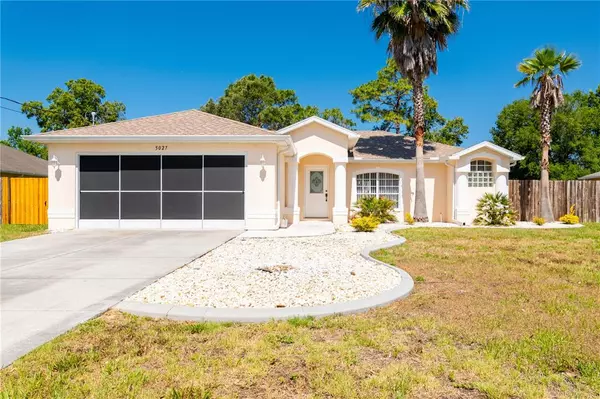For more information regarding the value of a property, please contact us for a free consultation.
5027 ABAGAIL DR Spring Hill, FL 34608
Want to know what your home might be worth? Contact us for a FREE valuation!

Our team is ready to help you sell your home for the highest possible price ASAP
Key Details
Sold Price $285,000
Property Type Single Family Home
Sub Type Single Family Residence
Listing Status Sold
Purchase Type For Sale
Square Footage 1,618 sqft
Price per Sqft $176
Subdivision Spring Hill
MLS Listing ID W7834111
Sold Date 06/14/21
Bedrooms 3
Full Baths 2
Construction Status No Contingency
HOA Y/N No
Year Built 2004
Annual Tax Amount $2,431
Lot Size 10,018 Sqft
Acres 0.23
Lot Dimensions 80x125
Property Description
Located in the Heart of Spring Hill and built in 2004, this charming Pool Home features 3 Bedrooms, 13' x 18' Bonus Room, 2 Baths and a 2 Car Garage. VACANT AND READY FOR IMMEDIATE OCCUPANCY! Offering a Great Room floorplan, the home encompasses 1618 SF Living and 2413 SF Total. The Master Bedroom Suite features dual closets, a garden tub and separate shower. The Bonus Room, overlooking the sparkling pool, could easily be a 4th Bedroom OR Home Office - The Choice Is Yours! Neutral Colors Throughout! Ceramic Tile Flooring Throughout! Exterior improvements include HVAC replaced in 2016 and a fully-fenced rear yard. Major shopping and support services located along Mariner Blvd, Cortez Blvd and Commercial Way are all located within a few minutes. The Suncoast Parkway, offering easy access to Tampa International Airport, is located within a short drive ... THIS ONE WILL NOT LAST LONG ... CALL TODAY!
Location
State FL
County Hernando
Community Spring Hill
Zoning PDP
Rooms
Other Rooms Bonus Room
Interior
Interior Features Ceiling Fans(s), Eat-in Kitchen, Open Floorplan, Vaulted Ceiling(s), Walk-In Closet(s)
Heating Central
Cooling Central Air
Flooring Ceramic Tile
Fireplace false
Appliance Dishwasher, Microwave, Range, Refrigerator
Exterior
Exterior Feature Fence, Irrigation System, Rain Gutters, Sliding Doors, Sprinkler Metered
Garage Driveway, Garage Door Opener
Garage Spaces 2.0
Fence Wood
Pool Child Safety Fence, Gunite, Screen Enclosure
Utilities Available Cable Available, Electricity Available
Waterfront false
Roof Type Shingle
Parking Type Driveway, Garage Door Opener
Attached Garage true
Garage true
Private Pool Yes
Building
Lot Description In County, Level
Story 1
Entry Level One
Foundation Slab
Lot Size Range 0 to less than 1/4
Sewer Septic Tank
Water Public
Architectural Style Ranch
Structure Type Block,Stucco
New Construction false
Construction Status No Contingency
Others
Senior Community No
Ownership Fee Simple
Acceptable Financing Cash, Conventional
Listing Terms Cash, Conventional
Special Listing Condition None
Read Less

© 2024 My Florida Regional MLS DBA Stellar MLS. All Rights Reserved.
Bought with KELLER WILLIAMS REALTY
Learn More About LPT Realty





