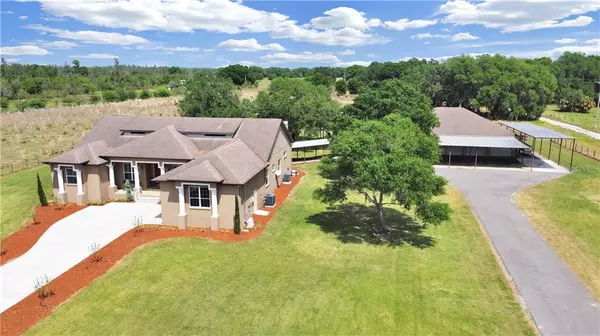For more information regarding the value of a property, please contact us for a free consultation.
7302 LOGHOUSE RD Plant City, FL 33565
Want to know what your home might be worth? Contact us for a FREE valuation!

Our team is ready to help you sell your home for the highest possible price ASAP
Key Details
Sold Price $730,000
Property Type Single Family Home
Sub Type Single Family Residence
Listing Status Sold
Purchase Type For Sale
Square Footage 3,461 sqft
Price per Sqft $210
Subdivision Pless Road Platted Sub
MLS Listing ID T3297914
Sold Date 06/18/21
Bedrooms 4
Full Baths 3
Half Baths 1
Construction Status Financing
HOA Y/N No
Year Built 1999
Annual Tax Amount $7,407
Lot Size 2.640 Acres
Acres 2.64
Property Description
BOM - Buyers Financing fell through. DREAM HOME ON ACREAGE!!! BRAND NEW ARCHITECTURAL ROOF with transferrable warranty. This 4 bedroom 3.5 bathroom POOL home with a 5 bay detached garage is located on 2.64 acres! The 3,461 sqft home has all the bells and whistles you could want! The interior includes a HOME THEATRE, which has 8 electric recliner seats, in-wall speakers, and blackout blinds, all which convey with the home, Stainless Steel Appliances (only 3 yrs old), Granite Countertops, Laminate Flooring, A Kitchen Island, Split Bedrooms, a Master Suite with Walk-In Closets, a HUGE bathroom - which has a Jetted Garden Tub and Walk In Shower, and has french doors that lead to the pool. It also has a Pool Bathroom, Spacious Bedrooms, Double Pane Insulated Windows, Electric Blinds, Stone Fascia, Fire Burning Fireplace, Crown Molding and 5-inch Trim, 10ft Ceilings, Ceiling Medallions with Chandeliers, Wainscoting, Split A/C that is less than 3 years old and MORE! The exterior includes the HUGE 2,760 sqft Garage which has 5 9ft x 10ft Bay Doors, 11ft ceilings, 100-amp Service, NEW A/C and Diamond Nitro Tiles. It also includes a 2,250 sqft Carport, 90 X 17 covered RV/Boat Parking, a Screened Freshwater Pool with newer Pumps and Filtration System, a fenced perimeter with TWO Gated Entrances - one of which is electric, an Asphalt Driveway, a covered walk-way to garage, and a Surge Protection System. This home has no HOA or deed restrictions and is near I-4 which gives easy access to Tampa/Lakeland/Orlando. Call to Schedule your personal viewing of this amazing home!
Location
State FL
County Hillsborough
Community Pless Road Platted Sub
Zoning AS-0.4
Rooms
Other Rooms Bonus Room, Den/Library/Office, Family Room, Formal Dining Room Separate, Formal Living Room Separate, Inside Utility
Interior
Interior Features Ceiling Fans(s), Crown Molding, Eat-in Kitchen, High Ceilings, Master Bedroom Main Floor, Open Floorplan, Other, Split Bedroom, Stone Counters, Walk-In Closet(s)
Heating Central, Zoned
Cooling Central Air, Mini-Split Unit(s), Zoned
Flooring Carpet, Ceramic Tile, Laminate
Fireplaces Type Family Room, Wood Burning
Fireplace true
Appliance Dishwasher, Dryer, Electric Water Heater, Microwave, Other, Range, Range Hood, Water Softener
Laundry Laundry Room
Exterior
Exterior Feature Fence, French Doors, Other, Rain Gutters
Garage Covered, Driveway, Other, Oversized, Parking Pad, RV Carport, Under Building, Workshop in Garage
Garage Spaces 5.0
Fence Electric, Wire
Pool Gunite, In Ground
Utilities Available BB/HS Internet Available, Cable Available, Cable Connected, Electricity Available, Electricity Connected
Waterfront false
View Trees/Woods
Roof Type Shingle
Porch Covered, Deck, Front Porch, Rear Porch, Screened
Parking Type Covered, Driveway, Other, Oversized, Parking Pad, RV Carport, Under Building, Workshop in Garage
Attached Garage false
Garage true
Private Pool Yes
Building
Lot Description Cleared, In County, Irregular Lot, Level, Oversized Lot, Pasture, Unpaved, Zoned for Horses
Story 2
Entry Level Two
Foundation Slab
Lot Size Range 2 to less than 5
Sewer Septic Tank
Water Well
Architectural Style Bungalow
Structure Type Block,Stucco
New Construction true
Construction Status Financing
Schools
Elementary Schools Bailey Elementary-Hb
Middle Schools Marshall-Hb
High Schools Strawberry Crest High School
Others
Pets Allowed Yes
Senior Community No
Ownership Fee Simple
Acceptable Financing Cash, Conventional, FHA, VA Loan
Listing Terms Cash, Conventional, FHA, VA Loan
Special Listing Condition None
Read Less

© 2024 My Florida Regional MLS DBA Stellar MLS. All Rights Reserved.
Bought with RE/MAX ALLIANCE GROUP
Learn More About LPT Realty





