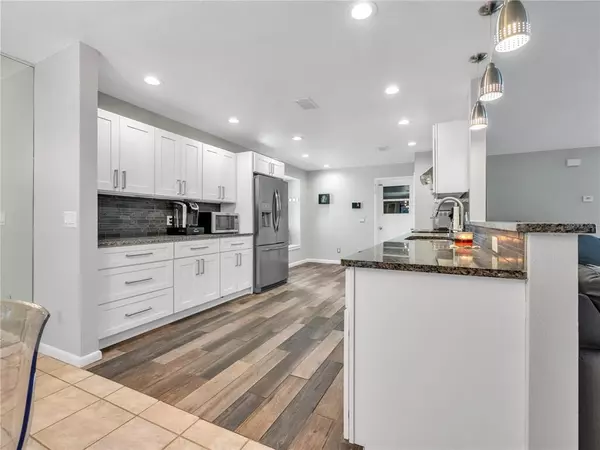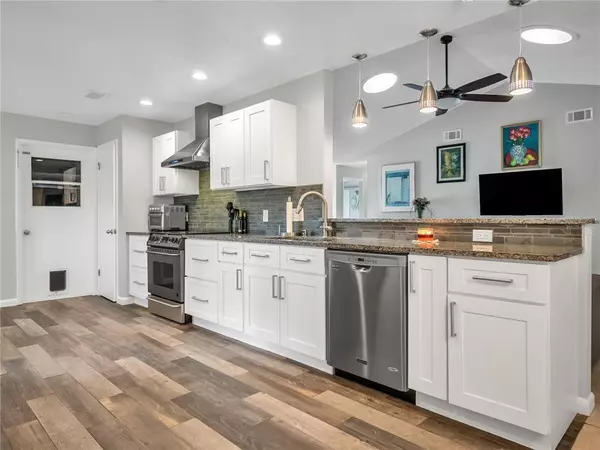For more information regarding the value of a property, please contact us for a free consultation.
1637 ROBERTSON ST Lakeland, FL 33803
Want to know what your home might be worth? Contact us for a FREE valuation!

Our team is ready to help you sell your home for the highest possible price ASAP
Key Details
Sold Price $332,000
Property Type Single Family Home
Sub Type Single Family Residence
Listing Status Sold
Purchase Type For Sale
Square Footage 1,660 sqft
Price per Sqft $200
Subdivision Ovila Oaks
MLS Listing ID L4922323
Sold Date 06/25/21
Bedrooms 3
Full Baths 2
HOA Y/N No
Year Built 1987
Annual Tax Amount $1,268
Lot Size 10,454 Sqft
Acres 0.24
Lot Dimensions 65x157
Property Description
**MULTIPLE OFFERS** BEAUTIFUL New Listing! MOVE IN READY and Fully Remodeled 3 bedroom, 2 bathroom home in desirable Central Lakeland near Lake Hollingsworth on a quiet cul-de-sac. This home is almost all new! Recently remodeled over the last few years with many upgrades including: freshly painted in and out (2021), New driveway (2021), New pool liner (2021), New Insulation (2021), New upgraded carpeting and pad in bedrooms (2020), New kitchen cabinets and granite countertops (2016), stainless steel appliances, New roof (2017), new insulated patio roof, remodeled bathrooms, and more. The split floor plan includes an inviting foyer, spacious family room with vaulted ceilings and stone fireplace, large open kitchen that is the heart of the home, dining room, 3 bedrooms, and covered outdoor patio. You will LOVE the master bedroom suite with sliding doors to the patio, private bathroom, and a walk-in closet. Outdoors you will love the sparkling pool, covered patio, oversized pool cage, spacious fenced yard, and shade trees. This home has it all! You can't beat the location! Enjoy walking, jogging, or biking from your new home around Lake Hollingsworth's path. Priced to sell quickly! Call today for your private tour!
Location
State FL
County Polk
Community Ovila Oaks
Zoning RA-3
Rooms
Other Rooms Formal Dining Room Separate
Interior
Interior Features Ceiling Fans(s), Eat-in Kitchen, High Ceilings, Split Bedroom, Stone Counters, Vaulted Ceiling(s), Walk-In Closet(s)
Heating Central
Cooling Central Air
Flooring Carpet, Ceramic Tile
Fireplaces Type Wood Burning
Furnishings Unfurnished
Fireplace true
Appliance Dishwasher, Dryer, Range, Refrigerator, Washer
Laundry In Garage
Exterior
Exterior Feature Fence
Garage Garage Door Opener
Garage Spaces 2.0
Pool Child Safety Fence, In Ground, Vinyl
Community Features None
Utilities Available Cable Available, Sprinkler Meter
Amenities Available Vehicle Restrictions
Waterfront false
Roof Type Shingle
Porch Deck, Patio, Porch, Screened
Attached Garage false
Garage true
Private Pool Yes
Building
Lot Description Cul-De-Sac, City Limits, Level, Street Dead-End, Paved
Entry Level One
Foundation Slab
Lot Size Range 0 to less than 1/4
Sewer Septic Tank
Water Public
Structure Type Stucco
New Construction false
Others
Senior Community No
Ownership Fee Simple
Acceptable Financing Cash, Conventional, FHA, VA Loan
Listing Terms Cash, Conventional, FHA, VA Loan
Special Listing Condition None
Read Less

© 2024 My Florida Regional MLS DBA Stellar MLS. All Rights Reserved.
Bought with WATSON REALTY CORP.
Learn More About LPT Realty





