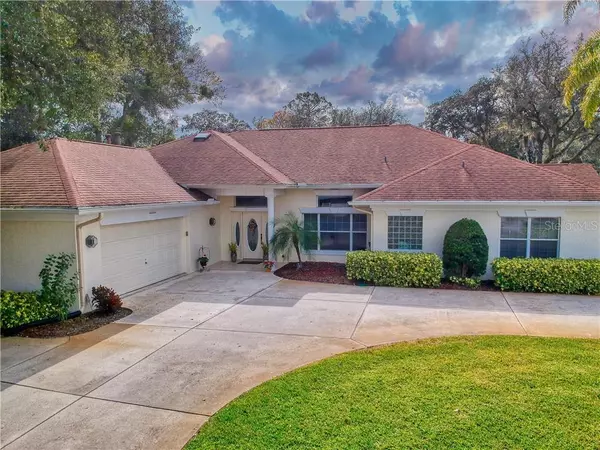For more information regarding the value of a property, please contact us for a free consultation.
560 CLUB HOUSE BLVD New Smyrna Beach, FL 32168
Want to know what your home might be worth? Contact us for a FREE valuation!

Our team is ready to help you sell your home for the highest possible price ASAP
Key Details
Sold Price $460,000
Property Type Single Family Home
Sub Type Single Family Residence
Listing Status Sold
Purchase Type For Sale
Square Footage 2,964 sqft
Price per Sqft $155
Subdivision Sugar Mill Country Club & Estates Unit 04
MLS Listing ID V4917764
Sold Date 06/28/21
Bedrooms 3
Full Baths 2
Half Baths 1
Construction Status No Contingency
HOA Fees $42/ann
HOA Y/N Yes
Year Built 1991
Annual Tax Amount $3,222
Lot Size 0.360 Acres
Acres 0.36
Lot Dimensions 121x131
Property Description
CALL FOR APPT....3D virtual tour: https://my.matterport.com/show/m=b3ZrMEaweAE&mls=1. Desirable picturesque lot in Sugar Mill Country Club.Corner lot on Red course #6 with an expansive fairway view.Mature oak trees hover over many other beautiful landscaping treasures.From circular drive Enter large elegant foyer with generous coat closet. Pillared entrance with art niches goes to sunlit formal living room.Straight ahead is the well appointed family room focused on natural gas fireplace.Many built ins for storage and display.Bi-folds hide a wet bar with mirrored shelves for your lovely stem ware.Two sliders on each side of fireplace grant access to the private tiled patio surrounded by a lushly landscaped back yard large enough for your future pool.Watch golfers tee off driving away from your home or enjoy the plethora of birds visiting your oasis. Off to the right of the family room are 3 bedrooms. To the left is the formal dining room with trey ceilings, powder room, central island kitchen, windowed nook and tv room. There are 5 sky lights, many ceiling fans and either cathedral ceilings or volume ceilings. MBR is bright, spacious and offers a California walk-in closet, MBA with jet tub, separate shower and dual sinks.The guest rooms have shared full bath.2 car garage has storage cabinets and golf cart garage with separate door & driveway.Laundry has sink, cabinets and closet. Aggressive price allows for your personalization & minor alterations.Come see this spacious elegant home in an exquisite country club location with all the amenities offered. Roof 2013, GE SS profile appliances: Refrigerator 2020, dishwasher 2020, microwave2009, HVAC 2020. Washer and Dryer, and Natural Gas Range also included. Home wired for security. Irrigation on private well pump replaced. Exterior painted 2016. Country kitchen tv room has two built-in desks.This home is so cheery light and bright.You will fall in love with the lot and the well planned floor space.
Location
State FL
County Volusia
Community Sugar Mill Country Club & Estates Unit 04
Zoning 10R3
Rooms
Other Rooms Formal Dining Room Separate, Formal Living Room Separate
Interior
Interior Features Built-in Features, Cathedral Ceiling(s), Ceiling Fans(s), Dry Bar, Eat-in Kitchen, Master Bedroom Main Floor, Open Floorplan, Skylight(s), Thermostat, Wet Bar
Heating Central, Natural Gas
Cooling Central Air
Flooring Carpet, Ceramic Tile
Fireplaces Type Gas, Living Room
Furnishings Partially
Fireplace true
Appliance Dishwasher, Disposal, Dryer, Microwave, Range, Refrigerator, Washer, Water Softener
Exterior
Exterior Feature Irrigation System
Garage Spaces 2.0
Community Features Deed Restrictions, Fitness Center, Gated, Golf, Pool, Sidewalks, Tennis Courts
Utilities Available BB/HS Internet Available, Cable Available, Cable Connected, Electricity Available, Electricity Connected, Natural Gas Available, Natural Gas Connected, Phone Available, Sewer Available, Sewer Connected, Sprinkler Well, Water Available, Water Connected
Amenities Available Gated, Security
Waterfront false
View Golf Course, Park/Greenbelt
Roof Type Shingle
Porch Rear Porch, Side Porch
Attached Garage true
Garage true
Private Pool No
Building
Lot Description Corner Lot, Greenbelt, Level, Near Golf Course, On Golf Course, Oversized Lot, Sidewalk, Paved
Story 1
Entry Level One
Foundation Slab
Lot Size Range 1/4 to less than 1/2
Sewer Public Sewer
Water Well
Architectural Style Custom
Structure Type Block,Stucco
New Construction false
Construction Status No Contingency
Others
Pets Allowed Yes
HOA Fee Include Maintenance Grounds,Security
Senior Community No
Ownership Fee Simple
Monthly Total Fees $42
Acceptable Financing Cash, Conventional
Membership Fee Required Required
Listing Terms Cash, Conventional
Special Listing Condition None
Read Less

© 2024 My Florida Regional MLS DBA Stellar MLS. All Rights Reserved.
Bought with FLORIDA ONE REAL ESTATE LLC
Learn More About LPT Realty





