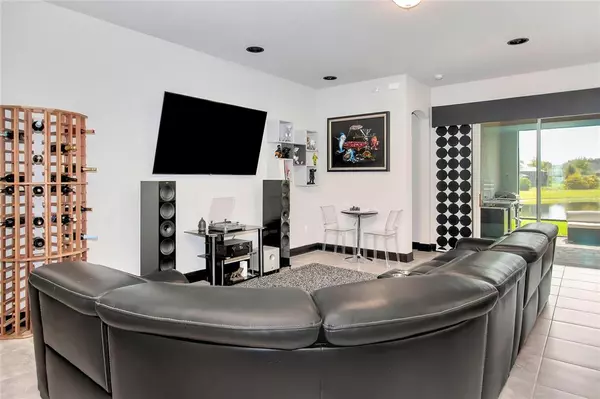For more information regarding the value of a property, please contact us for a free consultation.
14627 TRAILS EDGE BLVD Odessa, FL 33556
Want to know what your home might be worth? Contact us for a FREE valuation!

Our team is ready to help you sell your home for the highest possible price ASAP
Key Details
Sold Price $470,100
Property Type Single Family Home
Sub Type Single Family Residence
Listing Status Sold
Purchase Type For Sale
Square Footage 2,200 sqft
Price per Sqft $213
Subdivision Asturia Ph 1B & 1C
MLS Listing ID U8123968
Sold Date 07/06/21
Bedrooms 3
Full Baths 2
Half Baths 1
Construction Status Financing,Inspections
HOA Fees $6/ann
HOA Y/N Yes
Year Built 2017
Annual Tax Amount $7,020
Lot Size 6,534 Sqft
Acres 0.15
Property Description
This home is truly one of a kind! Modern, sleek and stylish! This David Weekley home was built in 2017 and the owners customized the home during construction to make it the only one in the neighborhood with many unique options. This home offers gorgeous curb appeal with a
stone façade, mature landscaping, pavered front porch and glass front door. Entering into the home you are greeted with 10’ ceilings and an open flex space which is perfect for a home office, play room or extra living space. Adjacent to this room is a convenient half bath. Walking
down the hall you will notice the gorgeous neutral tile throughout all of the living spaces. The living, dining room and kitchen are all open to each other and all offer gorgeous waterfront views of a serene pond behind the home. The chef in the family will delight in the gourmet
kitchen with stainless steel appliances, hood over the gas range, built-in double ovens, designer backsplash and large island complete with a wine refrigerator. Upgraded black cabinets with quartz countertops and dark trim throughout the home really make it pop! A desk-work station
completes the living area. The master suite is tucked away in the back of the home to take advantage of the gorgeous pond view. It offers a bay window, tray ceiling, private door to the back lanai and double door entry into the luxurious master bathroom. The owners extended
this space during construction to make room for a full size garden tub, spacious walk-in shower, double vanities and large walk-in closet. The secondary bedrooms are spacious and have a secondary bathroom complete with a walk-in shower and quartz countertops. Enjoy your
morning coffee while watching the stunning sunrise on your covered, pavered, screened-in lanai complete with a hurricane rated roller-shade that provides protection and privacy at the press of a button. It is also ready for an outdoor kitchen since it has been pre-plumbed for
natural gas. There is plenty of room to add a pool in the spacious backyard. The two car garage features a shark-skin epoxy coating to keep things clean and slip-proof. There is a backpack drop right next to the garage to help keep clutter out of the way. The laundry room offers
cabinets for storage and a corian countertop which is perfect for folding laundry. Some extra features in the home include gutters, two glass doors with built-in blinds, water softener and gas water heater. Asturia is a master-planned community with a clubhouse, resort style
community pool, state of the art fitness center, walking trails, playground, dog park and passive parks throughout the neighborhood. The community hosts many events and activities including food trucks, pool parties, barbecues, and socials. Located minutes from the Veterans
Expressway which makes it a quick drive to Tampa, shopping, restaurants, movie theaters and more. Welcome home!
Location
State FL
County Pasco
Community Asturia Ph 1B & 1C
Zoning MPUD
Rooms
Other Rooms Attic, Den/Library/Office, Inside Utility
Interior
Interior Features Ceiling Fans(s), In Wall Pest System, Open Floorplan, Split Bedroom, Stone Counters, Tray Ceiling(s), Walk-In Closet(s), Window Treatments
Heating Central
Cooling Central Air
Flooring Carpet, Tile
Furnishings Unfurnished
Fireplace false
Appliance Built-In Oven, Cooktop, Dishwasher, Disposal, Dryer, Gas Water Heater, Microwave, Range Hood, Refrigerator, Washer, Water Softener, Wine Refrigerator
Laundry Inside, Laundry Room
Exterior
Exterior Feature Hurricane Shutters, Irrigation System, Lighting, Rain Gutters, Sidewalk, Sliding Doors
Garage Driveway, Garage Door Opener
Garage Spaces 2.0
Community Features Deed Restrictions, Fitness Center, Park, Playground, Pool, Sidewalks
Utilities Available Cable Connected, Electricity Connected, Natural Gas Connected, Sewer Connected, Sprinkler Recycled, Street Lights, Water Connected
Amenities Available Clubhouse, Fitness Center, Park, Playground, Pool, Recreation Facilities
Waterfront false
View Y/N 1
Water Access 1
Water Access Desc Pond
View Water
Roof Type Shingle
Porch Covered, Front Porch, Porch, Rear Porch, Screened
Attached Garage true
Garage true
Private Pool No
Building
Lot Description Sidewalk, Paved
Entry Level One
Foundation Slab
Lot Size Range 0 to less than 1/4
Builder Name David Weekley
Sewer Public Sewer
Water Public
Structure Type Block,Stucco
New Construction false
Construction Status Financing,Inspections
Schools
Elementary Schools Odessa Elementary
Middle Schools Seven Springs Middle-Po
High Schools J.W. Mitchell High-Po
Others
Pets Allowed Yes
Senior Community No
Pet Size Extra Large (101+ Lbs.)
Ownership Fee Simple
Monthly Total Fees $6
Acceptable Financing Cash, Conventional, FHA, VA Loan
Membership Fee Required Required
Listing Terms Cash, Conventional, FHA, VA Loan
Special Listing Condition None
Read Less

© 2024 My Florida Regional MLS DBA Stellar MLS. All Rights Reserved.
Bought with CHARLES RUTENBERG REALTY INC
Learn More About LPT Realty





