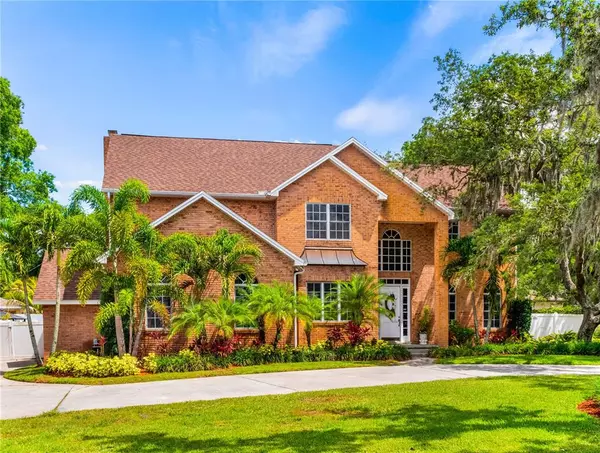For more information regarding the value of a property, please contact us for a free consultation.
404 FERN CLIFF AVE Temple Terrace, FL 33617
Want to know what your home might be worth? Contact us for a FREE valuation!

Our team is ready to help you sell your home for the highest possible price ASAP
Key Details
Sold Price $650,000
Property Type Single Family Home
Sub Type Single Family Residence
Listing Status Sold
Purchase Type For Sale
Square Footage 3,708 sqft
Price per Sqft $175
Subdivision Temple Terrace Estates Sec 22
MLS Listing ID T3308951
Sold Date 07/07/21
Bedrooms 5
Full Baths 3
Half Baths 1
Construction Status Financing,No Contingency
HOA Y/N No
Year Built 1997
Annual Tax Amount $10,015
Lot Size 0.350 Acres
Acres 0.35
Lot Dimensions 115.69x132
Property Description
Stunning custom Pool home in the heart of Temple Terrace, one block from the river and a short walk to the Temple Terrace Golf and Country Club. This 5 bedroom 3 bath home also has a half bath in the pool cabana. Enter through the soaring foyer with curved stairway to the 2nd floor. The updated and upgraded kitchen features newer cabinetry, granite counter tops, a enter island, a breakfast bar, a double oven with separate gas cook top, walk in pantry and a breakfast nook. There is both a formal living room and a formal dining room on the right side of the home, perfect for family get togethers or dinner parties. The kitchen opens up to the huge living room area that has a large wood burning fireplace, French doors leading out to the patio and a separate staircase to the 2nd floor. There is a full bath on the first floor as well as the 5th bedroom that can easily be used as a den or office. The sunken bonus room off the living room is perfect for entertaining and comes with a built in wet bar area. Turn this area into your own media room! The upstairs of the home offers 4 large bedrooms, a laundry room and a hall bath with a large vanity with tub/shower combo. The huge Master Retreat features trey ceilings and an enormous bath area with dual split vanities, a large soaking tub with separate shower stall, a spacious walk in closet with built in cabinets and its own balcony area overlooking the amazing back yard and a spiral staircase leading down to the pool area. The privacy-fenced back yard features the pool area, a cabana with bath and storage area, the large covered and screened patio accessed from the living room and plenty of room for all your entertaining needs! The home features a large circular driveway out front and an additional driveway on the side that leads back through the gated area to the carport area. Plenty of room for RV or boat storage. There is also a large workshop/storage room accessed from both the outside and the bonus room. The home just had the roof replaced and recent upgrades to the AC systems as well a the appliances and water heater. Truly move-in ready. Located next to Riverhills Park and the Hillsborough River, do not miss out on this Gem of a home!
Location
State FL
County Hillsborough
Community Temple Terrace Estates Sec 22
Zoning R-10
Rooms
Other Rooms Bonus Room, Formal Dining Room Separate, Formal Living Room Separate, Inside Utility, Storage Rooms
Interior
Interior Features Built-in Features, Cathedral Ceiling(s), Ceiling Fans(s), Kitchen/Family Room Combo, Solid Wood Cabinets, Split Bedroom, Stone Counters, Tray Ceiling(s), Vaulted Ceiling(s), Walk-In Closet(s), Wet Bar
Heating Central, Electric
Cooling Central Air
Flooring Hardwood
Fireplaces Type Family Room, Wood Burning
Fireplace true
Appliance Bar Fridge, Built-In Oven, Convection Oven, Cooktop, Dishwasher, Disposal, Microwave, Range, Refrigerator
Laundry Laundry Room, Upper Level
Exterior
Exterior Feature Balcony, Fence, French Doors, Irrigation System, Sidewalk, Storage
Garage Circular Driveway, Covered, Driveway
Fence Vinyl
Pool Child Safety Fence, Gunite, In Ground, Outside Bath Access
Utilities Available BB/HS Internet Available, Cable Connected, Electricity Connected, Propane, Public, Sewer Connected
Waterfront false
Roof Type Shingle
Porch Covered, Rear Porch, Screened
Garage false
Private Pool Yes
Building
Lot Description Sidewalk, Paved
Story 2
Entry Level Two
Foundation Slab
Lot Size Range 1/4 to less than 1/2
Sewer Public Sewer
Water Public
Structure Type Block,Brick,Stucco,Wood Frame
New Construction false
Construction Status Financing,No Contingency
Others
Senior Community No
Ownership Fee Simple
Acceptable Financing Cash, Conventional, VA Loan
Listing Terms Cash, Conventional, VA Loan
Special Listing Condition None
Read Less

© 2024 My Florida Regional MLS DBA Stellar MLS. All Rights Reserved.
Bought with FIRESIDE REAL ESTATE
Learn More About LPT Realty





