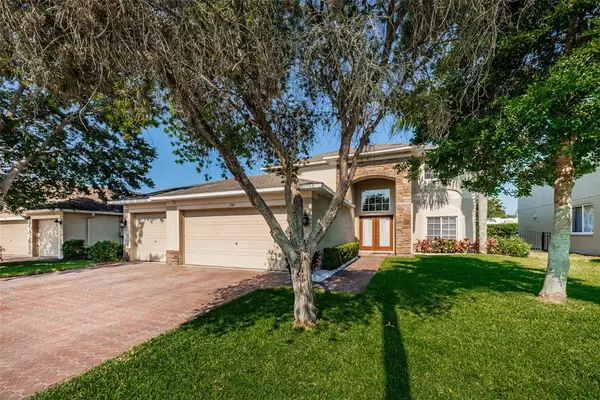For more information regarding the value of a property, please contact us for a free consultation.
1545 REGAL MIST LOOP Trinity, FL 34655
Want to know what your home might be worth? Contact us for a FREE valuation!

Our team is ready to help you sell your home for the highest possible price ASAP
Key Details
Sold Price $517,500
Property Type Single Family Home
Sub Type Single Family Residence
Listing Status Sold
Purchase Type For Sale
Square Footage 2,865 sqft
Price per Sqft $180
Subdivision Thousand Oaks East Ph 02 & 03
MLS Listing ID U8125134
Sold Date 07/09/21
Bedrooms 4
Full Baths 3
Construction Status Financing,Inspections
HOA Fees $20/ann
HOA Y/N Yes
Year Built 2004
Annual Tax Amount $3,134
Lot Size 7,405 Sqft
Acres 0.17
Lot Dimensions 65.31x110.12
Property Description
Welcome home to Thousand Oaks East located in the heart of Trinity! This beautiful two story home features 4 bedrooms plus an office/den, 3 full bathrooms, and 2,865 heated square feet of living space. From the moment you drive up, the first thing you'll notice is the freshly sealed decorative pavers leading up to the spacious 3-car garage. Step inside the double-door entry and you'll feel right at home. The first floor features high ceilings and warm inviting colors throughout. To the right of the entry is the formal living and dining room with a large storage closet. To the left of of the entry is the office/den/bonus room, a full bathroom, and an inside utility room located next to the garage door entrance. The office can be converted to a 5th bedroom if needed. Straight ahead is the large family room and kitchen. The kitchen features stainless steel appliances (new dishwasher), granite countertops, wood cabinetry, planter shelves, a breakfast bar, eating space, and a closet pantry. The family room has a nice sliding door which leads to the screened-in lanai and pool. The pool is a salt system and is heated. The pavers have been freshly resealed. Upstairs includes all 4 bedrooms along with the second bathroom. Dual AC units! Upstairs Air Handler was replaced in 2021! Outside is nicely landscaped and easy to maintain! Thousand Oaks East is a very convenient location. It's located very close to the schools, many shops and restaurants, the local hospital, trails, and not too far from the beaches and airports! This community also has low HOA fees and NO CDD! Flood insurance is not required!
Location
State FL
County Pasco
Community Thousand Oaks East Ph 02 & 03
Zoning MPUD
Rooms
Other Rooms Den/Library/Office, Family Room, Formal Dining Room Separate, Formal Living Room Separate, Inside Utility
Interior
Interior Features Ceiling Fans(s), Eat-in Kitchen, High Ceilings, Kitchen/Family Room Combo, Living Room/Dining Room Combo, Solid Surface Counters, Stone Counters, Walk-In Closet(s), Window Treatments
Heating Central, Electric
Cooling Central Air
Flooring Carpet, Ceramic Tile, Wood
Fireplace false
Appliance Disposal, Dryer, Electric Water Heater, Microwave, Range, Refrigerator, Washer
Exterior
Exterior Feature Irrigation System, Lighting, Sidewalk, Sliding Doors, Sprinkler Metered
Garage Driveway, Garage Door Opener
Garage Spaces 3.0
Pool Gunite, Heated, In Ground, Salt Water, Screen Enclosure
Community Features Sidewalks
Utilities Available Public
Waterfront false
Roof Type Shingle
Parking Type Driveway, Garage Door Opener
Attached Garage true
Garage true
Private Pool Yes
Building
Lot Description Sidewalk, Paved
Story 2
Entry Level Two
Foundation Slab
Lot Size Range 0 to less than 1/4
Sewer Public Sewer
Water Public
Structure Type Block,Stucco,Wood Frame
New Construction false
Construction Status Financing,Inspections
Schools
Elementary Schools Trinity Elementary-Po
Middle Schools Seven Springs Middle-Po
High Schools J.W. Mitchell High-Po
Others
Pets Allowed Yes
Senior Community No
Ownership Fee Simple
Monthly Total Fees $20
Acceptable Financing Cash, Conventional
Membership Fee Required Required
Listing Terms Cash, Conventional
Special Listing Condition None
Read Less

© 2024 My Florida Regional MLS DBA Stellar MLS. All Rights Reserved.
Bought with CHARLES RUTENBERG REALTY INC
Learn More About LPT Realty





