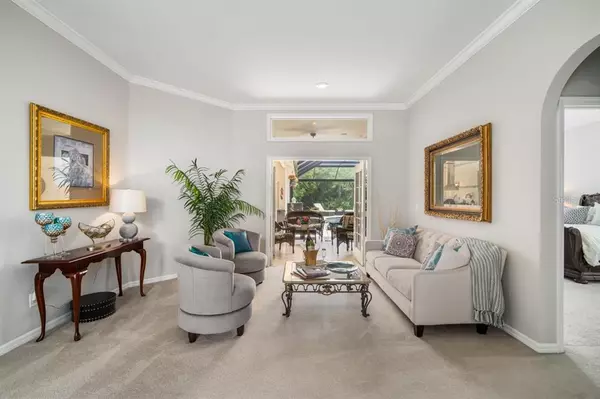For more information regarding the value of a property, please contact us for a free consultation.
1418 HIGHWOOD PL Wesley Chapel, FL 33543
Want to know what your home might be worth? Contact us for a FREE valuation!

Our team is ready to help you sell your home for the highest possible price ASAP
Key Details
Sold Price $685,000
Property Type Single Family Home
Sub Type Single Family Residence
Listing Status Sold
Purchase Type For Sale
Square Footage 3,534 sqft
Price per Sqft $193
Subdivision Meadow Pointe Prcl 11
MLS Listing ID T3304995
Sold Date 07/09/21
Bedrooms 4
Full Baths 3
Construction Status No Contingency
HOA Y/N No
Year Built 1999
Annual Tax Amount $5,891
Lot Size 10,454 Sqft
Acres 0.24
Property Description
BACK ON MARKET!! (BUYER'S FINANCING DIDN'T GO THROUGH) Beautiful home nestled in a gated community that offers 4 bedrooms, 3 full baths, 3,534 square feet of living space and a large 3 car garage. The covered front entry welcomes you with led glass double doors and into the formal dining room with crown molding, custom plantation shutters, carpet and chandelier with custom medallion. The formal living room has crown molding, carpet, transom window and french doors that lead out to the covered lanai. The kitchen is the heart of the home and offers easy maintenance tile floors, stainless appliances, gas cook-top, solid wood cabinets, recessed lights, built-in planning desk, large center island and spacious corian counter tops with snack bar area. The open concept floor plan is expressed into the breakfast nook & family room for easy entertaining. The family room has carpet, gas fireplace, custom built-in book shelves, recessed lights, ceiling fan and glass pocket doors that merges right out to the screened lanai. The office is the perfect space for studying or zooming with french doors for privacy and custom built-in desk with lighted shelves, storage and granite top. The isolated master retreat is spacious enough for extensive furniture, seating area, plush carpet and private access to lanai. The master bathroom offers tile floors, a large double sink vanity with additional sitting/makeup area, separate shower and large jacuzzi/soaking tub with natural lighting and custom plantation shutters. Additional spacious bedrooms with carpet and vinyl waterproof flooring and spacious closets. The bonus room has a private bath and can be used as a 5th bedroom for a teenagers retreat, in-law suite or family games area. Escape to your private oasis in the private lanai with sparkling salt water Mediterranean style pool with travertine deck and conservation lake views. Tropical waterfall with Roman-style bowls and picture window screen. The outdoor kitchen with gas grill & wetbar is the perfect place for those summer cook-outs. There's plenty of seating space and lounging for soaking in the Florida sunshine. Quiet gated community that offers newly paved roads, resort style pool with Tennis courts, basketball recreational park and shuffleboard. Other great features about this beautiful home include unique tropical plants, lakefront/conservation views, irrigation system with reclaimed water, Bose surround sound speakers in family room and excellent schools within 1 mile distance. Convenient to shopping and great restaurants; Wiregrass mall & the outlet mall. Easy access to I-75. Only 35 minutes away from Tampa International Airport/Tampa Riverwalk, Armature Works.
Location
State FL
County Pasco
Community Meadow Pointe Prcl 11
Zoning PUD
Rooms
Other Rooms Bonus Room
Interior
Interior Features Built-in Features, Ceiling Fans(s), Crown Molding, Eat-in Kitchen, High Ceilings, Kitchen/Family Room Combo, Open Floorplan, Solid Surface Counters, Solid Wood Cabinets, Walk-In Closet(s)
Heating Central, Electric, Natural Gas
Cooling Central Air
Flooring Carpet, Tile, Vinyl
Fireplaces Type Gas, Family Room
Fireplace true
Appliance Cooktop, Dishwasher, Microwave, Refrigerator
Laundry Inside, Laundry Room
Exterior
Exterior Feature Lighting, Other, Sidewalk
Garage Driveway, Garage Door Opener, Guest, Off Street
Garage Spaces 3.0
Pool Gunite, In Ground
Community Features Association Recreation - Owned, Gated, Playground, Pool, Tennis Courts
Utilities Available BB/HS Internet Available, Cable Available, Cable Connected, Electricity Available, Electricity Connected
Amenities Available Playground, Pool, Recreation Facilities, Tennis Court(s)
Waterfront true
Waterfront Description Pond
View Y/N 1
View Pool
Roof Type Shingle
Porch Covered, Screened
Parking Type Driveway, Garage Door Opener, Guest, Off Street
Attached Garage true
Garage true
Private Pool Yes
Building
Entry Level One
Foundation Slab
Lot Size Range 0 to less than 1/4
Sewer Public Sewer
Water Public
Architectural Style Contemporary, Florida
Structure Type Block
New Construction false
Construction Status No Contingency
Schools
Elementary Schools Sand Pine Elementary-Po
Middle Schools John Long Middle-Po
High Schools Wiregrass Ranch High-Po
Others
Pets Allowed Yes
Senior Community No
Ownership Fee Simple
Acceptable Financing Cash, Conventional, VA Loan
Listing Terms Cash, Conventional, VA Loan
Special Listing Condition None
Read Less

© 2024 My Florida Regional MLS DBA Stellar MLS. All Rights Reserved.
Bought with COMPASS FLORIDA, LLC
Learn More About LPT Realty





