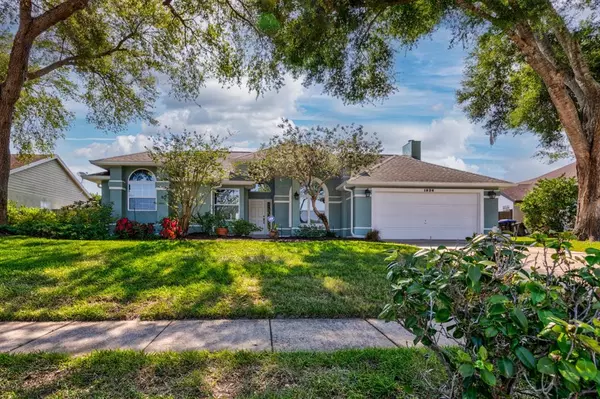For more information regarding the value of a property, please contact us for a free consultation.
1826 IMPERIAL PALM DR Apopka, FL 32712
Want to know what your home might be worth? Contact us for a FREE valuation!

Our team is ready to help you sell your home for the highest possible price ASAP
Key Details
Sold Price $360,000
Property Type Single Family Home
Sub Type Single Family Residence
Listing Status Sold
Purchase Type For Sale
Square Footage 2,040 sqft
Price per Sqft $176
Subdivision Palms Sec 03
MLS Listing ID G5042748
Sold Date 07/19/21
Bedrooms 4
Full Baths 2
Construction Status No Contingency
HOA Fees $30/qua
HOA Y/N Yes
Year Built 1989
Annual Tax Amount $2,305
Lot Size 10,454 Sqft
Acres 0.24
Property Description
Welcome to The Palms a well-established beautiful residential community. This 4/2/2 concrete block home where the streets are paved and sidewalks abound. Mature trees and landscape frame this lovely home. The irrigation system keeps a lush yard for nice curb appeal. The front door has a side light to allow some natural rays to light up the space. A formal dining room is to the right with a gorgeous arched brow window overlooking the front yard. A large living room with laminate flooring opens up to extra large sliders to the lanai. To the left is the spacious master bedroom with laminate flooring and with ceramic tiled en-suite bath featuring a jetted bath tub with a privacy glass arched brow window over the top creating a beautiful escape for relaxation. It also has a walk-in shower; dual vanity sinks and linen closet. The master bedroom also has extra-large double pane sliders that open up to the lanai. Nearby is a room that could easily be a home office, den or a bedroom. The gracious kitchen is centrally located with a pass-through window to the lanai; with ceramic tiled floors, an eat in space and a bar close to the family room. Theres real wood cabinetry and tons of counterspace. It has a double basin stainless-steel sink and a vegetable sink on the opposing side for added convenience. The family room has cathedral ceilings; lots of light and a wood burning fireplace. Two carpeted bedrooms are on the other side of this split plan along with an indoor utility room and guest bath that opens up to a small porch space that opens up to a very large fully fenced backyard that overlooks a retention pond. This home is well taken care of and has so much to offer. It is just minutes from town: entertainment and dining and the famous Wekiva Springs State park.
Location
State FL
County Orange
Community Palms Sec 03
Zoning R-1AA
Interior
Interior Features Cathedral Ceiling(s), Ceiling Fans(s), Central Vaccum, Eat-in Kitchen, High Ceilings, Solid Wood Cabinets, Thermostat, Vaulted Ceiling(s), Walk-In Closet(s)
Heating Central
Cooling Central Air
Flooring Carpet, Ceramic Tile, Laminate
Fireplaces Type Wood Burning
Fireplace true
Appliance Dishwasher, Disposal, Dryer, Microwave, Range, Range Hood, Refrigerator, Washer
Exterior
Exterior Feature Fence, Irrigation System, Rain Gutters, Sidewalk, Sliding Doors
Garage Spaces 2.0
Community Features Sidewalks, Tennis Courts
Utilities Available Electricity Available, Electricity Connected
Waterfront false
Roof Type Shingle
Attached Garage true
Garage true
Private Pool No
Building
Story 1
Entry Level One
Foundation Slab
Lot Size Range 0 to less than 1/4
Sewer Public Sewer
Water Public
Structure Type Block
New Construction false
Construction Status No Contingency
Others
Senior Community No
Ownership Fee Simple
Monthly Total Fees $30
Acceptable Financing Cash, Conventional, FHA, VA Loan
Membership Fee Required Required
Listing Terms Cash, Conventional, FHA, VA Loan
Special Listing Condition None
Read Less

© 2024 My Florida Regional MLS DBA Stellar MLS. All Rights Reserved.
Bought with PREMIUM REAL ESTATE SERVICES
Learn More About LPT Realty





