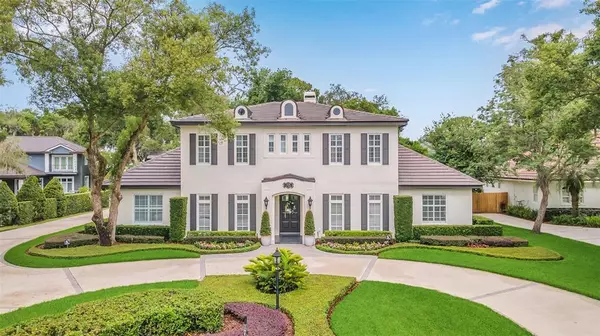For more information regarding the value of a property, please contact us for a free consultation.
2229 VIA TUSCANY Winter Park, FL 32789
Want to know what your home might be worth? Contact us for a FREE valuation!

Our team is ready to help you sell your home for the highest possible price ASAP
Key Details
Sold Price $2,400,000
Property Type Single Family Home
Sub Type Single Family Residence
Listing Status Sold
Purchase Type For Sale
Square Footage 4,538 sqft
Price per Sqft $528
Subdivision Maitland Shores
MLS Listing ID O5958639
Sold Date 08/20/21
Bedrooms 5
Full Baths 5
Half Baths 1
Construction Status Appraisal,Financing
HOA Y/N No
Year Built 1999
Annual Tax Amount $16,356
Lot Size 0.500 Acres
Acres 0.5
Property Description
Exquisite Southern Elegant Custom home with STUNNING curbside appeal. Nestled on Winter Park's most desirable drive, VIA TUSCANY, this breathtaking estate boasts elegance at its finest. Situated on one of the largest lots in the area, (half acre) this beautifully maintained 5 bedroom, 5/1 bath has over 4,500 sq.ft. with a PRIVATE BACKYARD OASIS. This home greets you with a professionally, meticulously, manicured front lawn, circular drive, and a side 3-car garage. Upon entering this GORGEOUS ESTATE you are welcomed into the GRAND foyer flanked on each side by formal living & dining areas. As you walk through this home you will see that it was built for Superb ENTERTAINMENT. The brand NEW gourmet Chef's Kitchen comes well equipped with top-of-the-line THERMADOR Stainless Steel Appliances (WiFi capability) custom designed 42in solid wood cabinetry, NEW lighting, gorgeous quartz counters, built-in convection microwave, OVERSIZED refrigerator, and much more! The breakfast area has an array of windows to let all that Natural Light inside. Built for family gatherings, the spacious Family Room has a built-in wet bar, wine cooler, wine rack, fireplace all overlooking the gorgeous views of the sparkling pool and backyard with a covered lanai.
The downstairs Master Suite is generous in size with high ceilings and CROWN MOLDING. You will love the massive walk-in closet with built-in shelving, en suite grand bathroom with spa tub, separate shower, double sink areas with vast granite counters and travertine tiled walls & flooring. Located just off the Master Bedroom is a large OFFICE with built-in shelving, and a half bath. Upstairs you will find 3 OVERSIZED Bedrooms all with en suite bathrooms, 2 of them with walk-in showers, and the other with a shower/tub combo for that luxury bubbly bath. Amazing LOFT area for family gatherings outside the bedrooms, which could be enclosed for an additional bedroom. Also upstairs is a BONUS ROOM, over the 3 car garage, perfect for a MOVIE ROOM, GAME ROOM or MAN CAVE! The large inside laundry room with plenty of storage would make everyone want to do laundry! Enjoy the FLORIDA LIVING LIFESTYLE in your private, landscaped backyard with an absolutely breathtaking pool, cabana, and covered lanai. Steps away from the Winter Park Raquet Club, and short bike ride to the famous Winter Park's Park Avenue for shopping, dining, Winter Park Farmers Market. Close to Interlachen Country Club, Rollins College and all major roads. Make your appoinment today to see this one of a kind custom home.
Location
State FL
County Orange
Community Maitland Shores
Zoning R-1AA
Rooms
Other Rooms Bonus Room, Inside Utility
Interior
Interior Features Built-in Features, Ceiling Fans(s), Crown Molding, Eat-in Kitchen, High Ceilings, Master Bedroom Main Floor, Open Floorplan, Solid Wood Cabinets, Stone Counters, Thermostat, Walk-In Closet(s), Wet Bar, Window Treatments
Heating Central, Electric
Cooling Central Air
Flooring Vinyl
Fireplaces Type Family Room, Wood Burning
Fireplace true
Appliance Bar Fridge, Built-In Oven, Cooktop, Dishwasher, Disposal, Dryer, Electric Water Heater, Microwave, Refrigerator, Washer, Wine Refrigerator
Laundry Inside, Laundry Room
Exterior
Exterior Feature Fence, French Doors, Irrigation System, Lighting, Rain Gutters, Sidewalk
Garage Circular Driveway, Driveway, Garage Faces Side, Oversized
Garage Spaces 3.0
Pool Gunite, In Ground
Community Features Sidewalks, Water Access
Utilities Available BB/HS Internet Available, Cable Available, Electricity Connected, Public, Sewer Connected, Street Lights, Underground Utilities, Water Connected
Waterfront false
Water Access 1
Water Access Desc Lake - Chain of Lakes
Roof Type Slate
Parking Type Circular Driveway, Driveway, Garage Faces Side, Oversized
Attached Garage true
Garage true
Private Pool Yes
Building
Entry Level Two
Foundation Slab
Lot Size Range 1/2 to less than 1
Sewer Septic Tank
Water Public
Structure Type Block,Concrete
New Construction false
Construction Status Appraisal,Financing
Schools
Elementary Schools Dommerich Elem
Middle Schools Maitland Middle
High Schools Winter Park High
Others
Senior Community No
Ownership Fee Simple
Acceptable Financing Cash, Conventional
Listing Terms Cash, Conventional
Special Listing Condition None
Read Less

© 2024 My Florida Regional MLS DBA Stellar MLS. All Rights Reserved.
Bought with TEAMCONNECT REALTY LLC
Learn More About LPT Realty





