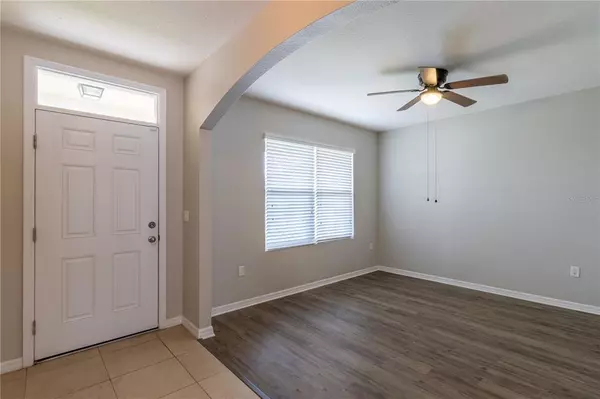For more information regarding the value of a property, please contact us for a free consultation.
3502 SAN MOISE PL Plant City, FL 33567
Want to know what your home might be worth? Contact us for a FREE valuation!

Our team is ready to help you sell your home for the highest possible price ASAP
Key Details
Sold Price $365,000
Property Type Single Family Home
Sub Type Single Family Residence
Listing Status Sold
Purchase Type For Sale
Square Footage 2,505 sqft
Price per Sqft $145
Subdivision Magnolia Green Ph 2
MLS Listing ID T3317641
Sold Date 08/23/21
Bedrooms 4
Full Baths 2
Half Baths 1
Construction Status Inspections
HOA Fees $41/qua
HOA Y/N Yes
Year Built 2016
Annual Tax Amount $4,403
Lot Size 7,405 Sqft
Acres 0.17
Property Description
ON YOUR MARK! GET SET! GO! Who is going to win this one! POOL Home on a Corner Lot! Get ready to start packing. PLANT CITY location with no CDD fees and a low HOA. Stunning home with OPEN downstairs layout with new laminate flooring. Flex Room in the front of the house - could be perfect for a Home Office. Large Living and Dining Room. Chic Kitchen with dark cabinets, island and walk-in pantry. All bedrooms are upstairs. Wait until you see this Master Suite - Oversized Bedroom, huge walk-in closet, large bath with lots of storage space too. Pavered Screened Lanai and POOL with sun deck and Spa! Spacious corner lot near the community playground- AND it is fully Fenced! Community offers LOW fees, community pool and playground. Come see this GREAT home today! HURRY! THIS ONE WILL NOT LAST LONG! HERE TODAY! GONE TOMORROW!
Location
State FL
County Hillsborough
Community Magnolia Green Ph 2
Zoning PD
Interior
Interior Features Attic Ventilator, Ceiling Fans(s), Kitchen/Family Room Combo, Open Floorplan, Solid Wood Cabinets, Walk-In Closet(s), Window Treatments
Heating Central, Electric
Cooling Central Air
Flooring Carpet, Ceramic Tile, Laminate
Fireplace false
Appliance Dryer, Microwave, Range, Refrigerator, Washer
Exterior
Exterior Feature Fence, Irrigation System, Sliding Doors
Garage Spaces 2.0
Pool Gunite, In Ground, Screen Enclosure
Community Features Deed Restrictions, Park, Playground, Pool
Utilities Available BB/HS Internet Available, Cable Available, Electricity Connected, Public, Sprinkler Meter, Street Lights, Underground Utilities
Waterfront false
Roof Type Shingle
Porch Deck, Patio, Porch
Attached Garage true
Garage true
Private Pool Yes
Building
Lot Description Corner Lot
Entry Level Two
Foundation Slab
Lot Size Range 0 to less than 1/4
Sewer Public Sewer
Water Public
Architectural Style Florida
Structure Type Block,Stucco,Wood Frame
New Construction false
Construction Status Inspections
Others
Pets Allowed Yes
Senior Community No
Ownership Fee Simple
Monthly Total Fees $41
Acceptable Financing Cash, Conventional
Membership Fee Required Required
Listing Terms Cash, Conventional
Special Listing Condition None
Read Less

© 2024 My Florida Regional MLS DBA Stellar MLS. All Rights Reserved.
Bought with ALIGN RIGHT REALTY SOUTH SHORE
Learn More About LPT Realty





