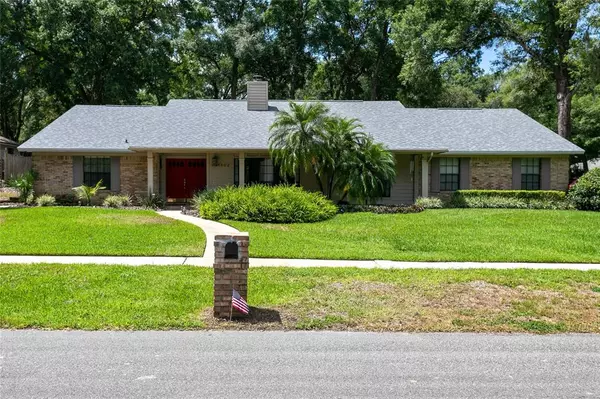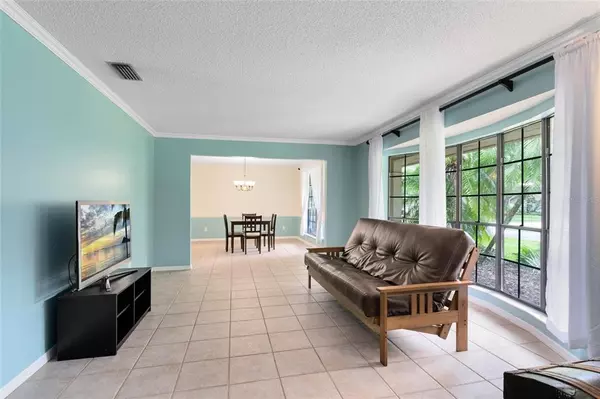For more information regarding the value of a property, please contact us for a free consultation.
1802 BLUFF OAK ST Apopka, FL 32712
Want to know what your home might be worth? Contact us for a FREE valuation!

Our team is ready to help you sell your home for the highest possible price ASAP
Key Details
Sold Price $427,000
Property Type Single Family Home
Sub Type Single Family Residence
Listing Status Sold
Purchase Type For Sale
Square Footage 2,495 sqft
Price per Sqft $171
Subdivision Bent Oak Ph 02
MLS Listing ID O5957863
Sold Date 08/31/21
Bedrooms 4
Full Baths 3
Construction Status Appraisal,Financing,Inspections
HOA Fees $33/ann
HOA Y/N Yes
Year Built 1984
Annual Tax Amount $2,815
Lot Size 0.380 Acres
Acres 0.38
Property Description
Situated on an oversized corner lot in a wonderful Apopka neighborhood, this GORGEOUS pool home has everything you could ever want and MORE! A beautifully manicured front lawn greets you upon arrival offering up plenty of curb appeal. Enter and to your right you will find both the formal living room and formal dining rooms where crown molding and chair rails add a classic architectural touch. As you head into the amazing family room, cathedral ceilings and skylights welcome you to this light and bright space. A large built-in bookcase graces the west wall, while a wood burning fireplace with additional built-ins on both sides adds a cozy touch to the south wall. With so many built-in options available, you’ll have tons of space to showcase your favorite books, photos and family heirlooms. The chef in the household will fall in love with the amazing kitchen! Featuring striking GRANITE counters, solid wood cabinets, STAINLESS STEEL appliances and a gorgeous dry bar hutch for storing dinnerware, countertop appliances and other pantry items. A pocket door from the kitchen gives you direct access to the formal dining room; ideal for those dinner parties you’ll be throwing for everyone who wants to see your new home! A breakfast nook allows you to sip your morning coffee while taking in the tranquil pool view. Tucked away off the kitchen is your fantastic master bedroom showcasing another cathedral ceiling and plenty of space for a sitting area if you’d like. Sliding glass doors provide you with private pool access! The master bath evokes a spa like ambiance including an exquisite GRANITE topped double vanity and a huge, frameless, glass enclosed shower; a door with built-in blinds that opens up to the lanai and pool deck. This wonderful split bedroom floor plan ensures privacy for all! Adjacent to the foyer and family room you’ll find three additional bedrooms and two additional full baths. Both baths have stylish pedestal sinks, one with a walk-in shower and the other with a tub/shower combo that also includes pool access. And speaking of your SPARKLING pool…the large, covered lanai has enough room for all your outdoor furniture and of course, your grill! Think of the amazing pool parties and cookouts that you can have in this fantastic space?! The swing on the lanai is STAYING…so you can sit back, relax and swing away your cares while taking in the tranquil view. Your actual lot goes past the trees that border the back half of the property. The A/C is BRAND NEW…so you’ll stay nice and cool for man years to come! Meticulously maintained, this simply stunning property is waiting for you to call it HOME! Stop dreaming and start packing!
Location
State FL
County Orange
Community Bent Oak Ph 02
Zoning R-1AA
Rooms
Other Rooms Family Room, Formal Dining Room Separate, Formal Living Room Separate
Interior
Interior Features Built-in Features, Ceiling Fans(s), Eat-in Kitchen, Kitchen/Family Room Combo, Open Floorplan, Skylight(s), Solid Surface Counters, Split Bedroom, Vaulted Ceiling(s)
Heating Central, Electric
Cooling Central Air
Flooring Tile
Fireplaces Type Family Room, Wood Burning
Fireplace true
Appliance Dishwasher, Dryer, Microwave, Refrigerator, Washer
Laundry Laundry Room
Exterior
Exterior Feature Irrigation System, Rain Gutters, Sidewalk, Sliding Doors
Garage Spaces 2.0
Pool In Ground, Lighting, Screen Enclosure
Utilities Available BB/HS Internet Available, Cable Available, Electricity Connected, Public
Waterfront false
Roof Type Shingle
Attached Garage true
Garage true
Private Pool Yes
Building
Story 1
Entry Level One
Foundation Slab
Lot Size Range 1/4 to less than 1/2
Sewer Septic Tank
Water Public
Structure Type Stucco,Wood Frame,Wood Siding
New Construction false
Construction Status Appraisal,Financing,Inspections
Schools
Elementary Schools Clay Springs Elem
Middle Schools Piedmont Lakes Middle
High Schools Wekiva High
Others
Pets Allowed Yes
Senior Community No
Ownership Fee Simple
Monthly Total Fees $33
Acceptable Financing Cash, Conventional, FHA, VA Loan
Membership Fee Required Required
Listing Terms Cash, Conventional, FHA, VA Loan
Special Listing Condition None
Read Less

© 2024 My Florida Regional MLS DBA Stellar MLS. All Rights Reserved.
Bought with DREAM BUILDERS REALTY
Learn More About LPT Realty





