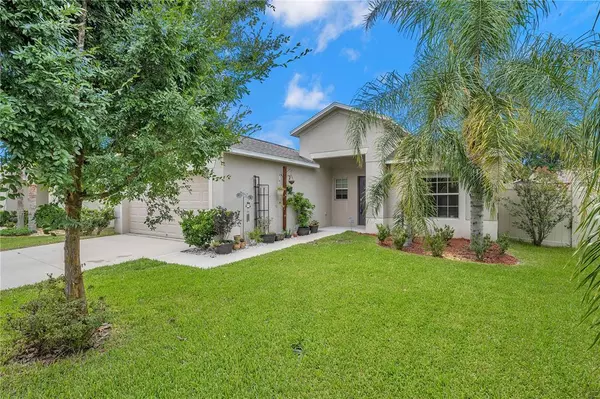For more information regarding the value of a property, please contact us for a free consultation.
8024 CHERRY BRANCH DR Ruskin, FL 33573
Want to know what your home might be worth? Contact us for a FREE valuation!

Our team is ready to help you sell your home for the highest possible price ASAP
Key Details
Sold Price $277,000
Property Type Single Family Home
Sub Type Single Family Residence
Listing Status Sold
Purchase Type For Sale
Square Footage 1,342 sqft
Price per Sqft $206
Subdivision Cypress Creek Ph 2
MLS Listing ID T3323427
Sold Date 09/08/21
Bedrooms 3
Full Baths 2
HOA Fees $52/qua
HOA Y/N Yes
Year Built 2014
Annual Tax Amount $4,210
Lot Size 5,662 Sqft
Acres 0.13
Lot Dimensions 52.5x111
Property Description
Don't miss this STUNNING 3 bedroom, 2 bath home in desirable Cypress Creek. This MOVE-IN-READY home features a 2-car garage, an open floorplan, and a screened patio perfect for soaking in the Florida outdoors. This meticulously maintained home also boasts a whole home water-softener and 3-stage reverse-osmosis water filtration system for drinking water. The Cypress Creek community is an ideal location for nature lovers and outdoor enthusiasts, with a playground, tot-lot, a beautiful resort style community pool, dog park, walking trail, and outdoor fitness stations. Conveniently located near highways I-75, US-301 and US-41.
Location
State FL
County Hillsborough
Community Cypress Creek Ph 2
Zoning PD
Interior
Interior Features Open Floorplan
Heating Central
Cooling Central Air
Flooring Carpet, Ceramic Tile
Fireplace false
Appliance Dryer, Microwave, Range, Refrigerator, Washer
Exterior
Exterior Feature Fence, Sidewalk
Garage Spaces 2.0
Community Features Park, Playground, Pool
Utilities Available Cable Connected
Amenities Available Park, Playground, Pool
Waterfront false
Roof Type Shingle
Attached Garage true
Garage true
Private Pool No
Building
Story 1
Entry Level One
Foundation Slab
Lot Size Range 0 to less than 1/4
Sewer Public Sewer
Water Public
Structure Type Stucco
New Construction false
Others
Pets Allowed Yes
HOA Fee Include Cable TV,Internet
Senior Community No
Ownership Fee Simple
Monthly Total Fees $52
Acceptable Financing Cash, Conventional, FHA, VA Loan
Membership Fee Required Required
Listing Terms Cash, Conventional, FHA, VA Loan
Special Listing Condition None
Read Less

© 2024 My Florida Regional MLS DBA Stellar MLS. All Rights Reserved.
Bought with SOVEREIGN REAL ESTATE GROUP
Learn More About LPT Realty





