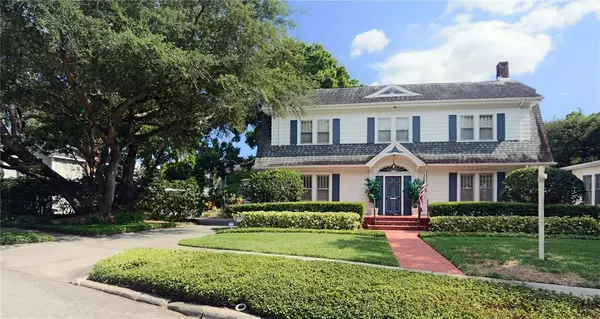For more information regarding the value of a property, please contact us for a free consultation.
2518 W JETTON AVE Tampa, FL 33629
Want to know what your home might be worth? Contact us for a FREE valuation!

Our team is ready to help you sell your home for the highest possible price ASAP
Key Details
Sold Price $1,110,000
Property Type Single Family Home
Sub Type Single Family Residence
Listing Status Sold
Purchase Type For Sale
Square Footage 3,670 sqft
Price per Sqft $302
Subdivision North New Suburb Beautiful
MLS Listing ID T3310990
Sold Date 09/08/21
Bedrooms 5
Full Baths 3
Half Baths 1
Construction Status Financing,Inspections
HOA Y/N No
Year Built 1930
Annual Tax Amount $6,181
Lot Size 0.260 Acres
Acres 0.26
Lot Dimensions 114x100
Property Description
A wonderful opportunity to own a beautiful, large tradition home on 114 x 100 lot in New Suburb Beautiful. This traditional floor plan has a gracious entrance foyer and staircase. The living room with fireplace is to the right and formal dining room is to the left. The first floor also includes an eat in kitchen, a music (bonus room), an office and a half bath. Steps down from the kitchen and office is a large family room and a bedroom with en suite full bath and a laundry room This level also includes a Florida room and workshop/storage room. The second floor master has multiple wall closets, an en suite bath and a bonus room adjacent through the master which is currently being used as a dressing room / sewing room with more closets. The upstairs also includes three additional bedrooms and a hall bath. There is a pull down ladder in the upstairs hallway to an attic currently being used for storage, but could be converted to heated and cooled space. The roof was replaced in 2011 and the HVAC was replaced in 2018 / 2019. The details and the living spaces of this home are abundate.
Location
State FL
County Hillsborough
Community North New Suburb Beautiful
Zoning RS-60
Rooms
Other Rooms Attic, Bonus Room, Family Room, Florida Room, Formal Dining Room Separate, Formal Living Room Separate
Interior
Interior Features Attic Fan, Ceiling Fans(s), Eat-in Kitchen, High Ceilings, Skylight(s), Solid Wood Cabinets, Window Treatments
Heating Central
Cooling Central Air
Flooring Wood
Fireplaces Type Living Room
Fireplace true
Appliance Dishwasher, Dryer, Range, Refrigerator, Washer
Laundry Inside, Laundry Room
Exterior
Exterior Feature Other
Utilities Available Public
Waterfront false
Roof Type Other
Porch Front Porch, Patio, Side Porch
Garage false
Private Pool No
Building
Story 2
Entry Level Three Or More
Foundation Crawlspace, Slab
Lot Size Range 1/4 to less than 1/2
Sewer Public Sewer
Water Public
Architectural Style Traditional
Structure Type Vinyl Siding
New Construction false
Construction Status Financing,Inspections
Others
Senior Community No
Ownership Fee Simple
Acceptable Financing Cash, Conventional
Listing Terms Cash, Conventional
Special Listing Condition None
Read Less

© 2024 My Florida Regional MLS DBA Stellar MLS. All Rights Reserved.
Bought with SMITH & ASSOCIATES REAL ESTATE
Learn More About LPT Realty





