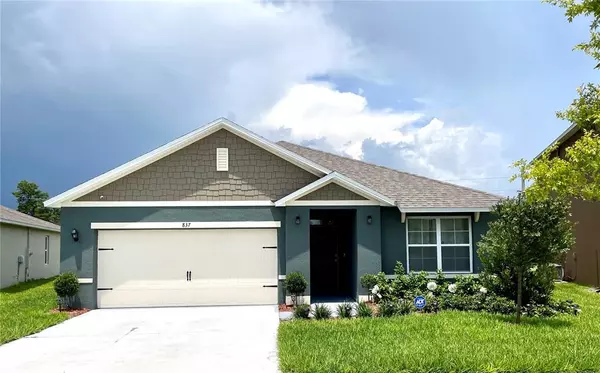For more information regarding the value of a property, please contact us for a free consultation.
837 CUYAHOGA DR Orange City, FL 32763
Want to know what your home might be worth? Contact us for a FREE valuation!

Our team is ready to help you sell your home for the highest possible price ASAP
Key Details
Sold Price $300,000
Property Type Single Family Home
Sub Type Single Family Residence
Listing Status Sold
Purchase Type For Sale
Square Footage 1,706 sqft
Price per Sqft $175
Subdivision Cadence/Parc Hill
MLS Listing ID O5963420
Sold Date 09/15/21
Bedrooms 3
Full Baths 2
Construction Status Appraisal,Financing,Inspections
HOA Fees $66/qua
HOA Y/N Yes
Year Built 2020
Annual Tax Amount $2,395
Lot Size 8,276 Sqft
Acres 0.19
Property Description
Welcome home to this amazing almost brand new 11/2020 built home. Located in a cul-de-sac with no rear or front neighbors. Take a walk thru the walking trail in front or relax in the back porch to see pure natures view. This beauty offers granite counter tops, grey kitchen cabinets with pantry & pantry closet. Enjoy & relax in the family room. Have dinner looking at nature from the dinning area. Master sweet with His & her closets, double vanity in the master bathroom. 2 spacious bedroom with full bathroom for guest. Security system thru out the house & outside cameras. Spacious Double car garage. Lucious landscape. Enjoy the large size lot or big enough to built your private pool or enjoy the community pool just walking distance. This amazing home is located right across from the shopping area just walking distance, near the hospital, highways, not to far from parks and just driving distance to Daytona Beach. Want to go the theme parks just minutes away. This is a must see almost brand new home without the wait, move in ready. This beauty won't last. Come with your best offer!
Location
State FL
County Volusia
Community Cadence/Parc Hill
Zoning RES
Rooms
Other Rooms Family Room
Interior
Interior Features Eat-in Kitchen, Kitchen/Family Room Combo, Master Bedroom Main Floor, Open Floorplan, Stone Counters, Thermostat, Walk-In Closet(s)
Heating Central, Electric
Cooling Central Air
Flooring Carpet, Ceramic Tile
Fireplace false
Appliance Dishwasher, Disposal, Dryer, Electric Water Heater, Microwave, Range, Refrigerator, Washer
Laundry Inside, Laundry Room
Exterior
Exterior Feature Irrigation System, Lighting, Sidewalk, Sliding Doors, Sprinkler Metered
Garage Driveway, On Street
Garage Spaces 2.0
Community Features Pool, Sidewalks
Utilities Available Cable Available, Cable Connected, Electricity Available, Electricity Connected, Phone Available, Public
Amenities Available Pool
Waterfront false
Roof Type Shingle
Porch Covered, Rear Porch
Parking Type Driveway, On Street
Attached Garage true
Garage true
Private Pool No
Building
Lot Description Cul-De-Sac, City Limits, In County, Sidewalk, Paved
Entry Level One
Foundation Slab
Lot Size Range 0 to less than 1/4
Sewer Public Sewer
Water Public
Architectural Style Ranch
Structure Type Block,Concrete,Stucco
New Construction false
Construction Status Appraisal,Financing,Inspections
Others
Pets Allowed Yes
HOA Fee Include Pool
Senior Community No
Ownership Fee Simple
Monthly Total Fees $66
Acceptable Financing Cash, Conventional, FHA, VA Loan
Membership Fee Required Required
Listing Terms Cash, Conventional, FHA, VA Loan
Special Listing Condition None
Read Less

© 2024 My Florida Regional MLS DBA Stellar MLS. All Rights Reserved.
Bought with SOUTHERN PRESTIGE REALTY INC
Learn More About LPT Realty





