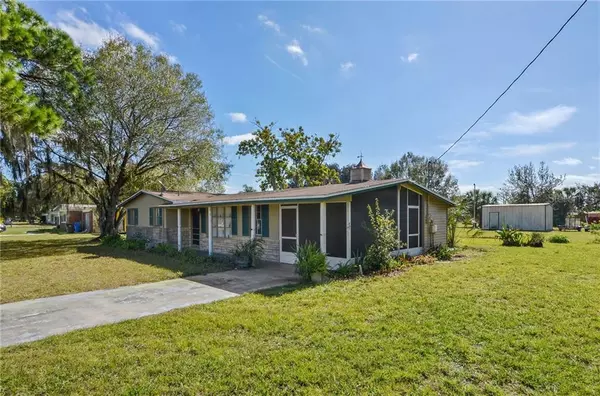For more information regarding the value of a property, please contact us for a free consultation.
1308 W SHELL POINT RD Ruskin, FL 33570
Want to know what your home might be worth? Contact us for a FREE valuation!

Our team is ready to help you sell your home for the highest possible price ASAP
Key Details
Sold Price $185,000
Property Type Single Family Home
Sub Type Single Family Residence
Listing Status Sold
Purchase Type For Sale
Square Footage 1,263 sqft
Price per Sqft $146
Subdivision Inlet Sub Of Ruskin
MLS Listing ID T3286667
Sold Date 04/16/21
Bedrooms 3
Full Baths 1
Construction Status No Contingency
HOA Y/N No
Year Built 1967
Annual Tax Amount $1,128
Lot Size 0.310 Acres
Acres 0.31
Lot Dimensions 105x127
Property Description
Great home with plenty of potential on a canal near Little Harbor! This home has 3 bedrooms, 1 bath and sits on almost 1/3 acre lot on a canal that leads to the Ruskin Inlet. Enter into the spacious and bright living room with sliding doors to the screened lanai. Just beyond is the kitchen and dining area which opens to the carport that has been converted to an additional screen room. Three bedrooms share a hall bath and there is an additional bath in the attached laundry room off of the screen room. The exterior features a large yard, screened lanai in back, screened room on the side, shed and a small dock on the canal for a kayak or canoe. The roof, HVAC, plumbing and electrical systems are all in good shape – it just needs cosmetic updates to be the perfect waterfront home. Great opportunity for an investor or handy-person. Close to shopping, restaurants, highways and everything Southshore and Tampa have to offer!
Location
State FL
County Hillsborough
Community Inlet Sub Of Ruskin
Zoning RSC-6
Interior
Interior Features Ceiling Fans(s), Living Room/Dining Room Combo, Open Floorplan
Heating Central
Cooling Central Air
Flooring Vinyl
Fireplace false
Appliance Dryer, Electric Water Heater, Range, Refrigerator, Washer
Laundry Laundry Room, Outside
Exterior
Exterior Feature Other
Garage Driveway
Utilities Available Cable Available, Electricity Connected, Sewer Connected, Water Connected
Waterfront true
Waterfront Description Canal - Brackish
View Y/N 1
Water Access 1
Water Access Desc Canal - Brackish
Roof Type Shingle
Porch Covered, Screened
Garage false
Private Pool No
Building
Lot Description Flood Insurance Required, FloodZone, Near Marina
Story 1
Entry Level One
Foundation Slab
Lot Size Range 1/4 to less than 1/2
Sewer Public Sewer
Water Public
Architectural Style Ranch
Structure Type Block
New Construction false
Construction Status No Contingency
Others
Senior Community No
Ownership Fee Simple
Acceptable Financing Cash, Conventional
Listing Terms Cash, Conventional
Special Listing Condition None
Read Less

© 2024 My Florida Regional MLS DBA Stellar MLS. All Rights Reserved.
Bought with THE HOME HUNTERS GROUP REALTY
Learn More About LPT Realty





