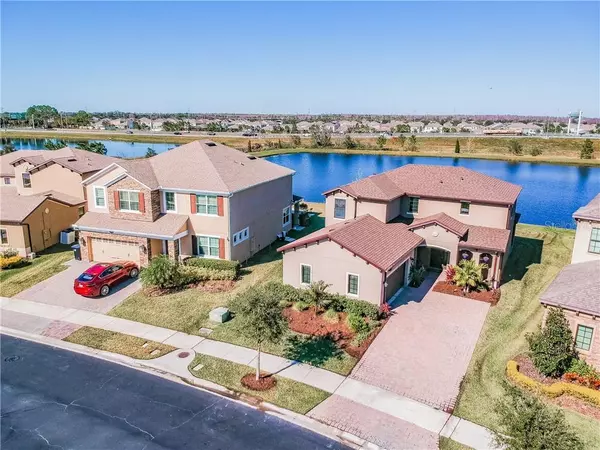For more information regarding the value of a property, please contact us for a free consultation.
3347 SOMERSET PARK DR Orlando, FL 32824
Want to know what your home might be worth? Contact us for a FREE valuation!

Our team is ready to help you sell your home for the highest possible price ASAP
Key Details
Sold Price $440,000
Property Type Single Family Home
Sub Type Single Family Residence
Listing Status Sold
Purchase Type For Sale
Square Footage 2,693 sqft
Price per Sqft $163
Subdivision Somerset Park Ph 1
MLS Listing ID T3287815
Sold Date 03/04/21
Bedrooms 4
Full Baths 3
HOA Fees $151/qua
HOA Y/N Yes
Year Built 2016
Annual Tax Amount $4,111
Lot Size 6,969 Sqft
Acres 0.16
Property Description
3D Virtual Tour: https://my.matterport.com/show/?m=7V5NTKavFSx&brand=0
This upgraded, open floorplan home is perfect for entertaining. 3D Virtual Tour: The gourmet kitchen features upgraded appliances like the double wall oven, french door refrigerator, countertop range, and adjustable 3 rack dishwasher. It has a huge private back patio large enough to fit a sitting area, outside dining, and grill. The great room layout with connected dining room and sun room has several large windows for excellent views and natural lighting throughout the day. Enjoy the privacy of no rear neighbors and gorgeous open skies with a water view. The master suite is complete with an attached den/nursery/office, tray ceiling, large walk-in closet and dual shower in the master bathroom. Upstairs with the master, there are two additional bedrooms with walk in closets and a full “Jack and Jill” bathroom. Downstairs guest suite with attached full bath. Brand new roof installed December 2020. This house features custom designer upgrades including designer gray brick-laid tile and dark¬ wood flooring throughout (no carpet), light gray paint walls, 5-1/4” baseboards, cabinet hardware, blinds and curtains throughout, some trim details, prewired living room ceiling surround sound with rear speakers installed, and wood stairs with black iron railings. Conveniently located in close proximity to the community pool. This home’s backyard is the perfect location to watch Cape Canaveral’s rocket launches and a barrage of fireworks on 4th of July and New Years.
All Information deemed to be accurate. Buyer to verify all info.
Location
State FL
County Orange
Community Somerset Park Ph 1
Zoning P-D
Rooms
Other Rooms Den/Library/Office, Florida Room
Interior
Interior Features Ceiling Fans(s), Kitchen/Family Room Combo
Heating Central, Electric, Heat Pump
Cooling Central Air
Flooring Ceramic Tile, Hardwood
Fireplace false
Appliance Built-In Oven, Dishwasher, Disposal, Dryer, Electric Water Heater, Exhaust Fan, Microwave, Range, Refrigerator, Washer
Laundry Inside
Exterior
Exterior Feature Irrigation System, Lighting, Sidewalk, Sliding Doors
Garage Driveway, Garage Door Opener, Garage Faces Side, On Street
Garage Spaces 2.0
Community Features Gated, Playground, Pool
Utilities Available BB/HS Internet Available, Cable Available, Cable Connected, Electricity Available, Electricity Connected, Fiber Optics
Amenities Available Cable TV, Gated, Park, Playground, Pool
Waterfront true
Waterfront Description Pond
View Y/N 1
View Water
Roof Type Shingle
Porch Covered, Deck, Patio, Porch
Attached Garage true
Garage true
Private Pool No
Building
Story 2
Entry Level Two
Foundation Slab
Lot Size Range 0 to less than 1/4
Sewer Public Sewer
Water Public
Architectural Style Contemporary
Structure Type Block,Stucco
New Construction false
Schools
Elementary Schools Wyndham Lakes Elementary
Middle Schools South Creek Middle
High Schools Cypress Creek High
Others
Pets Allowed Yes
HOA Fee Include Cable TV,Internet,Pool
Senior Community No
Pet Size Medium (36-60 Lbs.)
Ownership Fee Simple
Monthly Total Fees $151
Acceptable Financing Cash, Conventional, FHA, VA Loan
Membership Fee Required Required
Listing Terms Cash, Conventional, FHA, VA Loan
Num of Pet 3
Special Listing Condition None
Read Less

© 2024 My Florida Regional MLS DBA Stellar MLS. All Rights Reserved.
Bought with NEW DIMENSIONS REALTY INC.
Learn More About LPT Realty





