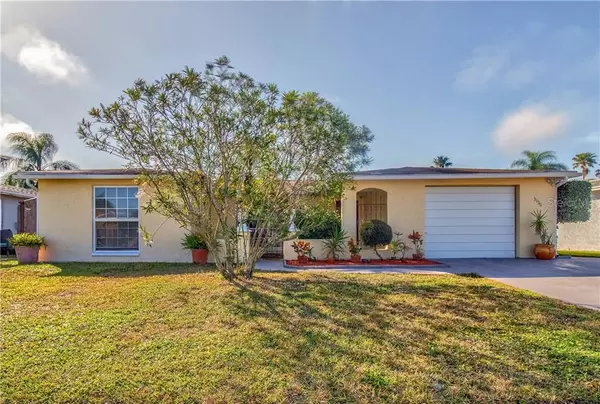For more information regarding the value of a property, please contact us for a free consultation.
3130 PINON DR Holiday, FL 34691
Want to know what your home might be worth? Contact us for a FREE valuation!

Our team is ready to help you sell your home for the highest possible price ASAP
Key Details
Sold Price $225,500
Property Type Single Family Home
Sub Type Single Family Residence
Listing Status Sold
Purchase Type For Sale
Square Footage 1,813 sqft
Price per Sqft $124
Subdivision Holiday Lake Estates
MLS Listing ID U8113086
Sold Date 03/22/21
Bedrooms 3
Full Baths 3
Construction Status Financing
HOA Y/N No
Year Built 1974
Annual Tax Amount $821
Lot Size 5,227 Sqft
Acres 0.12
Lot Dimensions 61X85
Property Description
Welcome to this CHARMING 3 bedroom 3 bathroom 1 car garage, 1,813 SF pool home, located in Holiday Lake Estates! Bursting with character, this great home features plenty of living space, including dining room with breakfast bar, and an eat-in kitchen with ample counter and cabinet space for plenty of storage, open floor plan is perfect for entertaining family and friends! Large windows allow an abundance of natural light to flow throughout the home. The two additional large bedrooms are bright, and has big closets, one of them is walk in. The Master bedroom, living room and guest bedroom are all open out onto the pool as well. Enjoy those cooler Florida nights on the spacious back yard with solar heated pool, awaiting your activities and family gatherings. Walk or bike to Anclote park with fishing pier, boat launch and dog park, beach. Just a few miles to Tarpon Springs Sponge Docks! A short drive to schools, shopping, restaurants and beaches. 30 minutes to the airport and Clearwater Beach!
No lease restrictions and no deed restrictions- park boats, trucks, motorcycles and all your Florida toys with freedom! This is a excellent opportunity to obtain a large home at a great price!
Location
State FL
County Pasco
Community Holiday Lake Estates
Zoning R4
Interior
Interior Features Eat-in Kitchen, Living Room/Dining Room Combo, Open Floorplan, Solid Wood Cabinets, Split Bedroom, Walk-In Closet(s), Window Treatments
Heating Central, Electric
Cooling Central Air
Flooring Ceramic Tile, Laminate
Fireplace false
Appliance Dishwasher, Microwave, Range, Refrigerator
Exterior
Exterior Feature Fence, Sliding Doors, Storage
Garage Spaces 1.0
Pool Gunite, Heated, Solar Heat
Utilities Available Public
Waterfront false
Roof Type Shingle
Attached Garage true
Garage true
Private Pool Yes
Building
Story 1
Entry Level One
Foundation Slab
Lot Size Range 0 to less than 1/4
Sewer Public Sewer
Water Public
Structure Type Block
New Construction false
Construction Status Financing
Others
Senior Community No
Ownership Fee Simple
Acceptable Financing Cash, Conventional, FHA, VA Loan
Listing Terms Cash, Conventional, FHA, VA Loan
Special Listing Condition None
Read Less

© 2024 My Florida Regional MLS DBA Stellar MLS. All Rights Reserved.
Bought with CHARLES RUTENBERG REALTY INC
Learn More About LPT Realty





