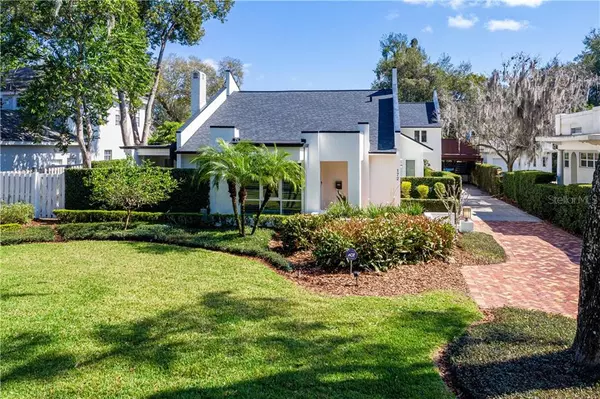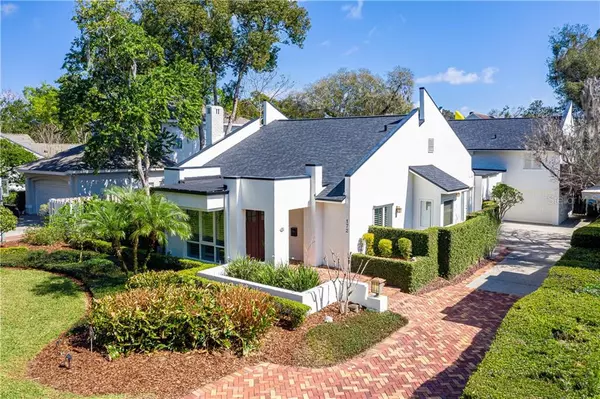For more information regarding the value of a property, please contact us for a free consultation.
172 CORTLAND AVE Winter Park, FL 32789
Want to know what your home might be worth? Contact us for a FREE valuation!

Our team is ready to help you sell your home for the highest possible price ASAP
Key Details
Sold Price $995,099
Property Type Single Family Home
Sub Type Single Family Residence
Listing Status Sold
Purchase Type For Sale
Square Footage 3,118 sqft
Price per Sqft $319
Subdivision Cortland Park
MLS Listing ID O5924538
Sold Date 04/15/21
Bedrooms 3
Full Baths 3
Construction Status Appraisal,Financing,Inspections
HOA Y/N No
Year Built 1925
Annual Tax Amount $6,671
Lot Size 0.290 Acres
Acres 0.29
Lot Dimensions 75x166
Property Description
Beautiful, completely renovated sophisticated home on one of the most attractive tree and brick-lined streets in Winter Park next to Lake Mizell. This 3100sf + pool home has been totally renovated in 2019 and 2020 with an open first floor design that includes a large Living Room, TV viewing area, Island Kitchen and spacious Dining Room. With lots of natural light and upgrades galore. The entire first floor has new wide plank, luxury vinyl wood floors. The first-floor remodel includes an open plan Kitchen design with quartz counters and a waterfall style cooking Island, white shaker style hard wood cabinets with soft close doors and pull-out drawers with volumes of storage. Stainless-Steel High-End Bosch appliances: Large built-in Thermador refrigerator, Silent Bosch 3 rack dishwasher, Large Bosch convection oven, Bosch Combined wall mounted Convection/Microwave oven, and a Bosch Gas range with Grill), a Stainless-Steel Free-Standing Zephyr High-Capacity hood, and a separate temperature-controlled wine fridge. There is also a Pantry with built in movable shelving and a separate Coffee Closet for Expresso and Coffee Maker with shelfs for cups and mugs. The modern Kitchen with breakfast bar looks out on to a spacious Open Plan Great Room with a sitting area with custom-made wood burning fireplace with a mahogany fireplace mantle, as well as a large screen TV watching area with built ins.The 1st floor has a Master Suite with Built ins, expansive walk-in closet with built ins and a large En-Suite Master Bath renovated with dual sinks; cabinets, walk in rain shower, and large garden tub all finished with a light Travertine tile. The 2nd downstairs bedroom has another adjoining full bath that has also been updated. The 3d Bedroom is upstairs and is a Master Suite with an adjoining renovated Full Bath with a walk in Shower. This bedroom has a spacious deck with and access to the back of the home. This is complimented by another room currently set up as an office but has been a 4th Bedroom with a Wet Bar with quartz countertops featuring a small sink and refrigerator. There is also a wall length quartz covered cabinet for storage and a Large Screen TV as well.Other Features include plantation shutters upstairs and down, crown molding, French doors in the Living, Dinning, and Bedrooms. There is an original lower-level wine cellar with humidity controls for real wine lovers or it can be used for storage or a safe room. Recent updates include 2021 new roof with 50 year Owens Corning Warranty and new gutters, 2020 interior and exterior paint, 2020 electrical, 2020, entire house re-plumbing, new attic insulation, new 1st floor High-Capacity Water Heater, bathroom renovations, Pella doors, 3M hurricane resistant and Sun Shading film on windows, wood fans and contemporary lighting fixtures. This home sits on almost 1/3-acre lot and due to massive re-design and re-landscaping, the backyard is an oasis of privacy and seclusion including a lovely salt pool and outdoor covered kitchen cabana for year-round entertaining. 1 car garage + storage room and attached carport. Great, convenient location only a short walk to Lake Mizell. The home is just minutes from all the shops, dining, and entertainment of Park Avenue.
Location
State FL
County Orange
Community Cortland Park
Zoning R-1A
Rooms
Other Rooms Den/Library/Office, Family Room, Formal Dining Room Separate, Formal Living Room Separate, Inside Utility
Interior
Interior Features Built-in Features, Ceiling Fans(s), Crown Molding, Dry Bar, Eat-in Kitchen, Kitchen/Family Room Combo, Open Floorplan, Solid Surface Counters, Split Bedroom, Stone Counters, Walk-In Closet(s), Wet Bar, Window Treatments
Heating Central, Electric, Heat Pump
Cooling Central Air
Flooring Ceramic Tile, Tile, Vinyl, Wood
Fireplaces Type Living Room, Wood Burning
Furnishings Unfurnished
Fireplace true
Appliance Built-In Oven, Convection Oven, Cooktop, Dishwasher, Disposal, Electric Water Heater, Microwave, Range Hood, Refrigerator, Water Filtration System, Wine Refrigerator
Laundry Inside, Laundry Room
Exterior
Exterior Feature Balcony, Fence, French Doors, Irrigation System, Lighting, Outdoor Grill, Outdoor Kitchen, Rain Gutters, Sidewalk
Garage Driveway, Garage Door Opener, Ground Level
Garage Spaces 1.0
Fence Masonry, Other, Wood
Pool Gunite, In Ground, Salt Water
Utilities Available Cable Available, Electricity Connected, Natural Gas Available, Propane, Public, Sewer Connected, Street Lights, Underground Utilities
Waterfront false
Roof Type Built-Up,Shingle
Porch Covered, Deck, Front Porch, Patio, Porch, Rear Porch, Side Porch
Parking Type Driveway, Garage Door Opener, Ground Level
Attached Garage true
Garage true
Private Pool Yes
Building
Lot Description City Limits, Sidewalk, Street Brick
Entry Level Two
Foundation Basement
Lot Size Range 1/4 to less than 1/2
Sewer Public Sewer
Water Public
Structure Type Stucco,Wood Frame
New Construction false
Construction Status Appraisal,Financing,Inspections
Schools
Elementary Schools Brookshire Elem
Middle Schools Glenridge Middle
High Schools Winter Park High
Others
Pets Allowed Yes
Senior Community No
Ownership Fee Simple
Special Listing Condition None
Read Less

© 2024 My Florida Regional MLS DBA Stellar MLS. All Rights Reserved.
Bought with KELLY PRICE & COMPANY LLC
Learn More About LPT Realty





