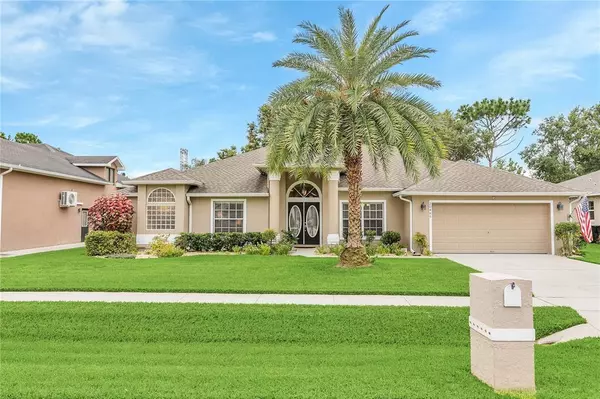For more information regarding the value of a property, please contact us for a free consultation.
20486 NETHERLAND ST Orlando, FL 32833
Want to know what your home might be worth? Contact us for a FREE valuation!

Our team is ready to help you sell your home for the highest possible price ASAP
Key Details
Sold Price $405,000
Property Type Single Family Home
Sub Type Single Family Residence
Listing Status Sold
Purchase Type For Sale
Square Footage 2,113 sqft
Price per Sqft $191
Subdivision Cape Orlando Ests Unit 4
MLS Listing ID O5965315
Sold Date 09/29/21
Bedrooms 4
Full Baths 2
Construction Status Inspections
HOA Fees $4/ann
HOA Y/N Yes
Year Built 2003
Annual Tax Amount $2,398
Lot Size 10,018 Sqft
Acres 0.23
Property Description
This perfectly palatial pool home has everything! The four-bedroom, two-bath dream home is sprawling, inside and out. It sits proudly on a partially fenced lot, shaded by towering oak trees and surrounded by lush tropical landscaping. Step up to the home’s stately front entrance with double front doors and numerous windows and you’ll feel drawn-in by its resplendent front-yard appeal. Once inside, the home envelops you with a sense of opulence thanks to its high ceilings and sun-soaked living spaces.
Up front, a fourth bedroom converts easily into a home office, playroom, or workout studio. The kitchen offers more than ample storage and its wraparound layout means everything is easily at hand when cooking and entertaining. You’ll love having options for where to dine. Take your pick – from the formal dining room up front, casual dining at the bar or breakfast area with pool views, or even outside under the covered lanai that looks out on the screened pool-deck and backyard oasis!
The great room is your place to kick back for a little TV time and comes pre-wired for surround sound for a true home-theater experience! The owners’ suite is simply stunning – with its own seating area with pool access and extra space to get ready. The main bath is spa-like – with cathedral ceilings, step-up soaking tub, glass-enclosed shower and double, separate vanities. With his & her walk-in closets, what’s not to love about this spectacular suite?
The beautifully maintained home has a newer roof, newer AC unit, and new exterior paint for extra curb appeal. Here in the up-and-coming community of Wedgefield you'll feel tucked away from it all on this barely trafficked street, yet you’ll be close to a wonderful golf course, quality schools, nature trails, and easy access to both 520 & 528 – your conduits to exploring the best Central Florida has to offer! Call today to schedule an in-person or virtual tour of this stunner of a property!
Location
State FL
County Orange
Community Cape Orlando Ests Unit 4
Zoning R-1A
Rooms
Other Rooms Formal Dining Room Separate, Inside Utility
Interior
Interior Features Split Bedroom, Walk-In Closet(s), Window Treatments
Heating Central
Cooling Central Air
Flooring Carpet, Ceramic Tile
Fireplace false
Appliance Dishwasher, Disposal, Microwave, Refrigerator
Laundry Inside, Laundry Room
Exterior
Exterior Feature French Doors, Irrigation System
Garage Garage Door Opener
Garage Spaces 2.0
Pool Gunite, In Ground, Screen Enclosure
Community Features Deed Restrictions, Golf, Park
Utilities Available Public
Waterfront false
Roof Type Shingle
Attached Garage true
Garage true
Private Pool Yes
Building
Lot Description Sidewalk
Story 1
Entry Level One
Foundation Slab
Lot Size Range 0 to less than 1/4
Sewer Private Sewer
Water Public
Structure Type Stucco
New Construction false
Construction Status Inspections
Schools
Elementary Schools Wedgefield
Middle Schools Wedgefield
High Schools East River High
Others
Pets Allowed Yes
Senior Community No
Ownership Fee Simple
Monthly Total Fees $4
Acceptable Financing Cash, Conventional, VA Loan
Membership Fee Required Optional
Listing Terms Cash, Conventional, VA Loan
Special Listing Condition None
Read Less

© 2024 My Florida Regional MLS DBA Stellar MLS. All Rights Reserved.
Bought with CARRIGAN REALTY, INC.
Learn More About LPT Realty





