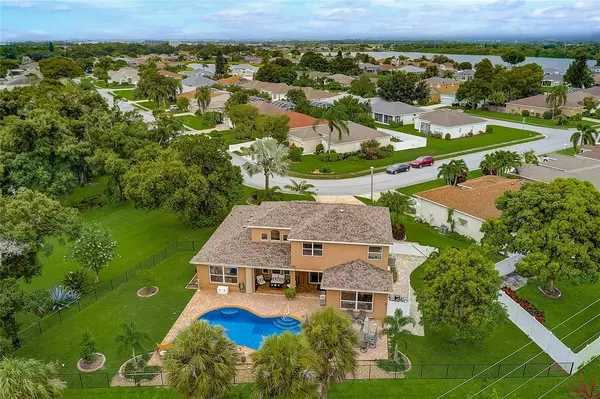For more information regarding the value of a property, please contact us for a free consultation.
4503 50TH AVE W Bradenton, FL 34210
Want to know what your home might be worth? Contact us for a FREE valuation!

Our team is ready to help you sell your home for the highest possible price ASAP
Key Details
Sold Price $614,900
Property Type Single Family Home
Sub Type Single Family Residence
Listing Status Sold
Purchase Type For Sale
Square Footage 2,661 sqft
Price per Sqft $231
Subdivision Glenn Lakes Ph 1B
MLS Listing ID A4508850
Sold Date 10/06/21
Bedrooms 4
Full Baths 3
Construction Status Inspections
HOA Fees $45/qua
HOA Y/N Yes
Year Built 1996
Annual Tax Amount $5,084
Lot Size 0.280 Acres
Acres 0.28
Property Description
This home is gorgeous! You can really have it all with this 4 bedroom, 3 bath POOL home that is warm, welcoming and genuinely lovely. You'll be able to enjoy relaxing water views from just about every room on this large oversized property. There's room to be comfortable with almost 2700 sf of living area that includes a loft area that could easily double as an office or bonus room, and yes, the Master Suite is located on the first floor. Interior amenities can be appreciated the moment you step into the foyer of this two story home ranging from the leaded glass entry doors, tile on the diagonal, soaring dramatic high volume ceilings, transom windows, canister lighting, handsome wood banister staircase and steps, ceiling fans, oversized sized windows and crown molding. This home lives large for entertaining family and friends in your Living Room, Dining Room or separate Family Room that incorporates the kitchen and overlooks the swimming pool. The guest bedroom and bathroom are located on the first floor with the additional two bedrooms, bathroom and loft on the second floor. The kitchen offers a pantry closet, barstool counter area, tile backsplash, raised white panel cabinets, ceiling fan, stainless steel appliances including a double oven and brand new 2021 refrigerator, European cabinets, pendant lighting and a window over the sink for outdoor views. The Owner's Suite has dual sinks, a garden soaking tub, cork flooring, large walk-in closet and sliding glass doors leading to the beautiful outdoor swimming pool area. The natural backyard landscape provides a buffer and privacy from your neighbors. Exterior extras include a fully fenced back yard, professional landscaping, covered patio/lanai area, saltwater heated pool & spa along with a very nicely sized paved deck area, child safety pool fence, 3 car garage with a mini-split A/C system, Lexan hurricane shutters and accordion front door/rear sliding door protection, and last but not least, mango, avocado and lemon trees! 2019 Roof, 2004 A/C, 2018 pool pump, 2018 pool heater, 2021 hot water heater. All the amenities are here and you are just minutes away from hopitals, shopping, beaches and the world renowned IMG Academy. Not in a flood zone and no CDD fees with very reasonable $540/annual fees. Live the dream!
Location
State FL
County Manatee
Community Glenn Lakes Ph 1B
Zoning PDR
Direction W
Rooms
Other Rooms Family Room, Formal Dining Room Separate, Formal Living Room Separate, Inside Utility, Loft
Interior
Interior Features Ceiling Fans(s), High Ceilings, L Dining, Master Bedroom Main Floor, Open Floorplan, Thermostat, Vaulted Ceiling(s), Walk-In Closet(s), Window Treatments
Heating Central
Cooling Central Air
Flooring Ceramic Tile, Cork, Wood
Furnishings Unfurnished
Fireplace false
Appliance Built-In Oven, Cooktop, Dishwasher, Disposal, Dryer, Electric Water Heater, Microwave, Other, Refrigerator, Washer
Laundry Inside, Laundry Room
Exterior
Exterior Feature Fence, Hurricane Shutters, Irrigation System, Rain Gutters, Sidewalk, Sliding Doors, Sprinkler Metered
Garage Driveway, Garage Door Opener, Oversized
Garage Spaces 3.0
Fence Other, Vinyl
Pool Child Safety Fence, Gunite, Heated, In Ground
Community Features Deed Restrictions, Tennis Courts
Utilities Available BB/HS Internet Available, Cable Connected, Electricity Connected, Public
Waterfront false
View Y/N 1
View Park/Greenbelt, Pool, Trees/Woods
Roof Type Shingle
Porch Covered, Deck
Parking Type Driveway, Garage Door Opener, Oversized
Attached Garage true
Garage true
Private Pool Yes
Building
Lot Description Cleared, Greenbelt, In County, Level, Paved
Entry Level Two
Foundation Slab
Lot Size Range 1/4 to less than 1/2
Builder Name Centex
Sewer Public Sewer
Water Public
Architectural Style Florida
Structure Type Block,Stucco
New Construction false
Construction Status Inspections
Others
Pets Allowed Yes
HOA Fee Include Recreational Facilities
Senior Community No
Ownership Fee Simple
Monthly Total Fees $45
Acceptable Financing Cash, Conventional, FHA, VA Loan
Membership Fee Required Required
Listing Terms Cash, Conventional, FHA, VA Loan
Special Listing Condition None
Read Less

© 2024 My Florida Regional MLS DBA Stellar MLS. All Rights Reserved.
Bought with WAGNER REALTY
Learn More About LPT Realty





