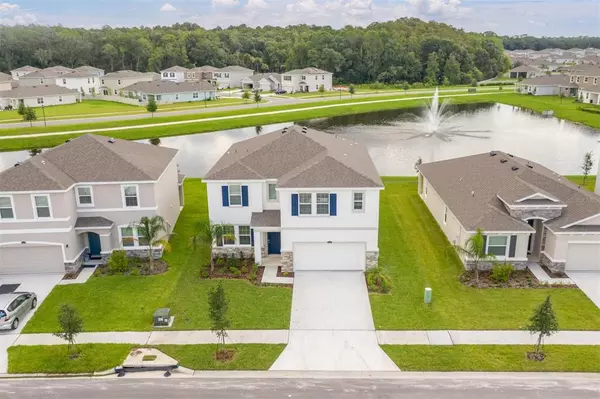For more information regarding the value of a property, please contact us for a free consultation.
1320 ZION ARCHES LN Wesley Chapel, FL 33543
Want to know what your home might be worth? Contact us for a FREE valuation!

Our team is ready to help you sell your home for the highest possible price ASAP
Key Details
Sold Price $580,000
Property Type Single Family Home
Sub Type Single Family Residence
Listing Status Sold
Purchase Type For Sale
Square Footage 3,561 sqft
Price per Sqft $162
Subdivision Union Pk Ph 8B & 8C
MLS Listing ID U8136008
Sold Date 10/07/21
Bedrooms 5
Full Baths 3
Half Baths 1
Construction Status Financing
HOA Fees $71/ann
HOA Y/N Yes
Originating Board Stellar MLS
Year Built 2021
Annual Tax Amount $2,683
Lot Size 6,534 Sqft
Acres 0.15
Property Description
BRAND NEW! When seller's relocation plans change, YOU WIN! No need for virtual imaging here, let this beautiful blank canvas speak for itself! Nestled into the HIGHLY desirable community of Union Park, this Talbot model rests on a 50' premium lot with a WATER VIEW. Just completed in September of 2021, this SMART HOME is in immaculate condition. Perfect for any lifestyle, this 5 bedroom, 3.5 bath, preferred series home includes a DESIGNATED OFFICE, formal DINING ROOM, BONUS ROOM / LOFT, and over 3,500 sq ft of light, bright, OPEN space! With thousands of dollars in UPGRADES, this beauty offers premium 12x24 ceramic tile, LED lighting, level 4 granite, and that's just the beginning! The kitchen is a cook's dream with 42" cabinets w/ crown molding, stainless steel appliances, counter-depth French door refrigerator, smooth top range and 6" subway tile backsplash. The center island offers an excellent breakfast bar with the added seating overhang. Extra eat-in dining space leads to the TRIPLE SLIDERS which open to the covered lanai giving ample space for holiday gatherings and spacious entertaining. Four more windows in the great room allow for panoramic views and even more NATURAL LIGHT. Premium, semi-custom options have been chosen for this home to include upgraded kitchen and bath fixtures, upgraded interior / exterior paint, upgraded tile in master en-suite, addition of FRENCH DOORS to the OFFICE for privacy, second story laundry (w/ laundry tub, Corian counter and installed cabinetry for storage), executive height vanities, pre-wire for security, water softener hook-up in garage, and SO MUCH MORE! The upstairs bonus room is what movie/ game night dreams are made of! Comfortability and CONVENIECE come together here. Smart home features allow for one-touch commands from a mobile app giving owners to lock doors and even adjust the temperature from home or when you're away. As an ULTRAFi community, residents can take advantage of high speed Wi-Fi and cable which are INCLUDED IN THE LOW MONTHLY HOA! Union Park is truly an insulated community offering all the benefits of a masterfully designed neighborhood and resort style living. Live your best life year round with the abundance of amenities including POOL, clubhouse, shaded tot lot, Zen garden, miles of trails for walking / biking, FITNESS STATIONS, picnic pavilions, splash pad, fire pit, and sports courts! Animal lovers will certainly appreciate the dog park and birdhouse "village." Union park is home to Union Park Charter Academy, an A-rated charter academy while also zoned for other excellent schools. Minutes away to some of the Tampa area's best shopping, restaurants, entertainment, and health care, this home is centrally located making a work commute, trip to Disney World or visiting some of the world's most famous beaches and nature parks easy! There's no need to compromise or get on a waiting list. New home warranties may be transferrable to new buyers! This gorgeous NEW CONSTRUCTION home is READY NOW! Fall in love with where you live....WELCOME HOME! Room Feature: Linen Closet In Bath (Primary Bedroom).
Location
State FL
County Pasco
Community Union Pk Ph 8B & 8C
Zoning MPUD
Rooms
Other Rooms Bonus Room, Den/Library/Office, Family Room, Great Room, Loft
Interior
Interior Features Eat-in Kitchen, High Ceilings, Kitchen/Family Room Combo, Open Floorplan, Split Bedroom, Stone Counters, Thermostat, Tray Ceiling(s), Walk-In Closet(s)
Heating Electric
Cooling Central Air
Flooring Carpet, Ceramic Tile
Fireplace false
Appliance Dishwasher, Disposal, Dryer, Electric Water Heater, Microwave, Range, Refrigerator, Washer
Laundry Inside
Exterior
Exterior Feature Hurricane Shutters, Irrigation System, Lighting
Garage Driveway, Garage Door Opener
Garage Spaces 2.0
Community Features Deed Restrictions, Fitness Center, Playground, Pool, Sidewalks
Utilities Available BB/HS Internet Available, Cable Available, Electricity Available, Phone Available, Public, Street Lights, Water Available
Amenities Available Fitness Center, Playground, Pool
Waterfront false
View Y/N 1
View Water
Roof Type Shingle
Porch Covered, Front Porch, Patio, Porch, Rear Porch
Attached Garage true
Garage true
Private Pool No
Building
Lot Description Sidewalk, Paved
Entry Level Two
Foundation Slab
Lot Size Range 0 to less than 1/4
Sewer Public Sewer
Water Public
Architectural Style Contemporary
Structure Type Stucco
New Construction true
Construction Status Financing
Schools
Elementary Schools Double Branch Elementary
Middle Schools John Long Middle-Po
High Schools Wiregrass Ranch High-Po
Others
Pets Allowed Yes
Senior Community No
Ownership Fee Simple
Monthly Total Fees $71
Acceptable Financing Cash, Conventional, VA Loan
Membership Fee Required Required
Listing Terms Cash, Conventional, VA Loan
Special Listing Condition None
Read Less

© 2024 My Florida Regional MLS DBA Stellar MLS. All Rights Reserved.
Bought with PROPERTY HOLDINGS REALTY GROUP
Learn More About LPT Realty





