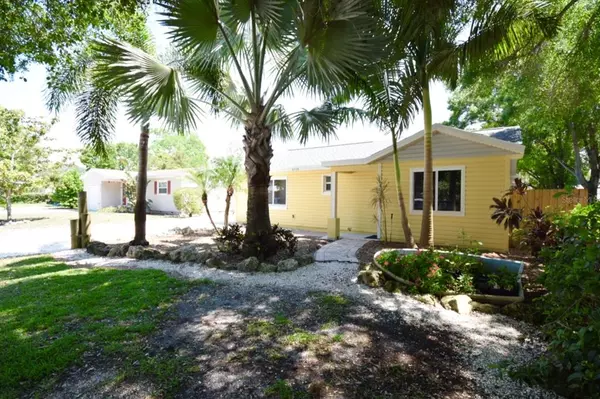For more information regarding the value of a property, please contact us for a free consultation.
6326 8TH AVE S Gulfport, FL 33707
Want to know what your home might be worth? Contact us for a FREE valuation!

Our team is ready to help you sell your home for the highest possible price ASAP
Key Details
Sold Price $450,000
Property Type Single Family Home
Sub Type Single Family Residence
Listing Status Sold
Purchase Type For Sale
Square Footage 1,770 sqft
Price per Sqft $254
Subdivision Pasadena Estates Sec C
MLS Listing ID U8120946
Sold Date 05/19/21
Bedrooms 3
Full Baths 2
Construction Status Inspections
HOA Y/N No
Year Built 1949
Annual Tax Amount $1,350
Lot Size 7,405 Sqft
Acres 0.17
Lot Dimensions 60x127
Property Description
Move-in ready Gulfport home! This 3 bedroom 2 bath homes has plenty to offer! The Exterior of the home has been freshly painted and has a brand new roof. Enter the home and you are greeted with wood look tile flooring that runs throughout the main living areas. Living/Dining space has vaulted ceilings. Kitchen is light and bright with shaker style cabinets, subway tile backsplash, granite and butcher block tops and stainless appliances. Large family room with tray ceilings has dual ceiling fans. Master bedroom has en-suite bath with new vanity and two large closets. Generous size guest bedrooms share a large guest bath with new vanity. A large indoor laundry room with additional storage and laundry sink was just added to the home. The garage has been converted into a workshop/storage. (Possible to convert it back to a garage or make it into an in-law suite with bath and kitchenette) Large fenced back yard has a paver patio and fire pit for your outdoor living. Notable update 2021 roof, one new water heater, 2017 AC, New bathroom vanities, Fresh paint, Kitchen update 2013, Wood look tile floors, 2021 laundry room addition. Schedule your showing today as this home will go fast!
Location
State FL
County Pinellas
Community Pasadena Estates Sec C
Direction S
Rooms
Other Rooms Family Room, Inside Utility
Interior
Interior Features Ceiling Fans(s), Solid Wood Cabinets, Stone Counters, Tray Ceiling(s), Vaulted Ceiling(s), Walk-In Closet(s)
Heating Central
Cooling Central Air
Flooring Carpet, Ceramic Tile
Fireplace false
Appliance Dishwasher, Electric Water Heater, Microwave, Range, Refrigerator
Laundry Inside, Laundry Room
Exterior
Exterior Feature Fence
Garage Driveway
Garage Spaces 1.0
Utilities Available Cable Available, Electricity Available, Electricity Connected, Sewer Available, Sewer Connected, Water Available, Water Connected
Waterfront false
Roof Type Shingle
Porch Patio
Parking Type Driveway
Attached Garage true
Garage true
Private Pool No
Building
Story 1
Entry Level One
Foundation Slab
Lot Size Range 0 to less than 1/4
Sewer Public Sewer
Water Public
Structure Type Block
New Construction false
Construction Status Inspections
Others
Senior Community No
Ownership Fee Simple
Acceptable Financing Cash, Conventional, VA Loan
Listing Terms Cash, Conventional, VA Loan
Special Listing Condition None
Read Less

© 2024 My Florida Regional MLS DBA Stellar MLS. All Rights Reserved.
Bought with REDFIN CORPORATION
Learn More About LPT Realty





