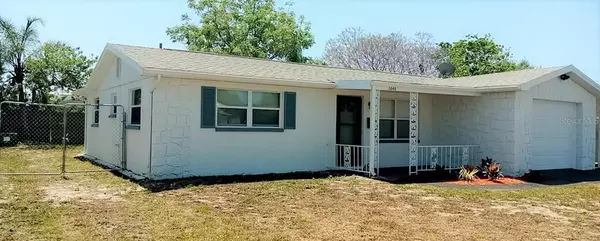For more information regarding the value of a property, please contact us for a free consultation.
3040 HUNTINGTON RD Holiday, FL 34691
Want to know what your home might be worth? Contact us for a FREE valuation!

Our team is ready to help you sell your home for the highest possible price ASAP
Key Details
Sold Price $198,000
Property Type Single Family Home
Sub Type Single Family Residence
Listing Status Sold
Purchase Type For Sale
Square Footage 1,158 sqft
Price per Sqft $170
Subdivision Holiday Lake Estates
MLS Listing ID U8119485
Sold Date 05/05/21
Bedrooms 3
Full Baths 2
HOA Y/N No
Year Built 1971
Annual Tax Amount $1,380
Lot Size 5,227 Sqft
Acres 0.12
Property Description
This beautiful 3/2 home with one car garage, has been totally updated with care given to style & design to give an open concept with space for living and entertainment. Holiday Lake Estates is the closest neighborhood to the Tarpon Springs Sponge Docks,
perfect for family outings, shopping, dining & lots of great special events in both the Sponge Docks & Downtown Tarpon Springs.
Located just a few minutes from Anclote Park, a family beach with boat ramp that leads you to the open waters for both inshore
and deep water, for fun and fishing.
The entire home has been painted both inside and outside. Wood laminate, plank flooring thru-out the home that features an open
concept including a huge living room/ dining room opening into a stunning kitchen.
This new kitchen is a must see, with light shaker type cabinets, granite counter tops and a terrific selection of back-splash tile
thru out. Newer stainless/steel appliances include over the range microwave, dishwasher, ceramic top range & 26' double door
SS refrigerator with water/ice in the door. Bonus for this kitchen is the great island added for storage and over-hang counter top
for additional seating.
Home has a terrific look when you walk in the front door to see the attractive barn door across the rooms that lead to the 3rd Bedroom
which could also be an office or family room.
Spacious front porch adds more charm to this pretty home, plus a large, screened back porch under roof. This large area could
easily be turned into a finished room for more living space.
Bathrooms have been upgraded with new bath fixtures, including new elongated toilets & stylish faucets for all fixtures.
Master bedroom has a private bath, with large tiled walk in shower, plus separate door leading to the outside fenced yard.
The 2nd bath is also great with really stylish, new vanity and fixtures that will be perfect all the family & guests.
Large oversize one car garage includes new epoxy painted floor, high ceiling, tons of extra storage, washer & dryer, plus laundry sink for the outside projects. Newer Trane quality Heating & Air Conditioning system, and new electric Hot Water Heater.
There is a big back yard, complete with newer fencing, large shed for storage & side, double gate that allows for your boat or trailer
to be stored inside the yard for privacy & protection.
This home is move in ready, with care given to all the details to make this a beautiful home.
Location
State FL
County Pasco
Community Holiday Lake Estates
Zoning R-4
Interior
Interior Features Ceiling Fans(s), Eat-in Kitchen, Living Room/Dining Room Combo, Open Floorplan, Solid Surface Counters, Split Bedroom, Thermostat, Walk-In Closet(s), Window Treatments
Heating Central, Electric
Cooling Central Air
Flooring Laminate
Fireplace false
Appliance Dishwasher, Dryer, Electric Water Heater, Microwave, Range, Refrigerator, Washer
Laundry In Garage
Exterior
Exterior Feature Fence, Irrigation System
Garage Garage Door Opener
Garage Spaces 1.0
Fence Vinyl
Utilities Available Cable Available, Electricity Connected, Phone Available, Public, Water Connected
Waterfront false
Roof Type Shingle
Porch Front Porch, Rear Porch, Screened
Parking Type Garage Door Opener
Attached Garage true
Garage true
Private Pool No
Building
Lot Description City Limits, Level, Paved
Entry Level One
Foundation Slab
Lot Size Range 0 to less than 1/4
Sewer Public Sewer
Water Public
Architectural Style Ranch
Structure Type Block,Stucco
New Construction false
Schools
Elementary Schools Gulfside Elementary-Po
Middle Schools Paul R. Smith Middle-Po
High Schools Anclote High-Po
Others
Pets Allowed Yes
Senior Community No
Ownership Fee Simple
Special Listing Condition None
Read Less

© 2024 My Florida Regional MLS DBA Stellar MLS. All Rights Reserved.
Bought with OLYMPIC REALTY SERVICES LLC
Learn More About LPT Realty





