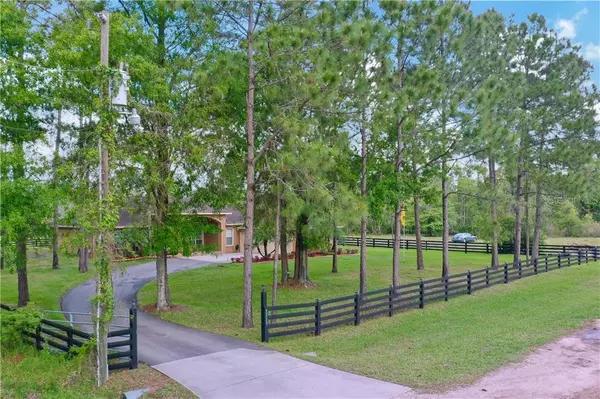For more information regarding the value of a property, please contact us for a free consultation.
7353 WESTPOINT DR Wesley Chapel, FL 33544
Want to know what your home might be worth? Contact us for a FREE valuation!

Our team is ready to help you sell your home for the highest possible price ASAP
Key Details
Sold Price $615,000
Property Type Single Family Home
Sub Type Single Family Residence
Listing Status Sold
Purchase Type For Sale
Square Footage 2,872 sqft
Price per Sqft $214
Subdivision Quail Hollow Pines
MLS Listing ID T3297705
Sold Date 05/24/21
Bedrooms 4
Full Baths 2
Half Baths 1
Construction Status Financing
HOA Y/N No
Year Built 2002
Annual Tax Amount $3,037
Lot Size 2.670 Acres
Acres 2.67
Property Description
NEW! NEW! New 2021 roof (in process), new concrete septic tank, new drain fields, new lift station, new outdoor kitchen with all the bells and whistles, new paver patio with fire pit, new water heater, new fencing, new carpet and paint in bedroom, new plank tile in bedroom, painted exterior of home, new master bath glass shower, new washer and dryer (included), new driveway with gate, barn improvements and this list goes on. Nearly $90,000 in recent improvements on this custom built home. Original owner and the pride of ownership is evident from the small touches of ambient lighting to the punctual maintenance of the entire home. Custom Window treatments, Kitchen aid Stainless steel appliances, solid wood kitchen cabinets, new back splash, granite counter tops. This property provides a staycation feel whether its keeping horses in the 2 stall barn with horse riding trails within riding distance, fishing in the stocked pond with blue gill, bass, spotted catfish or deer hunting with the 5 deer stands, night time wildlife cameras, deer feeder, with a massive deer population. No HOA or CDD. Beautifully kept neighborhood with a rural feel. At this time the home has no homes or neighbors on either side or behind property. It has it all. This home is turnkey heaven.
Location
State FL
County Pasco
Community Quail Hollow Pines
Zoning AR
Rooms
Other Rooms Attic, Family Room, Formal Dining Room Separate, Formal Living Room Separate, Great Room, Inside Utility
Interior
Interior Features Built-in Features, Ceiling Fans(s), Crown Molding, Eat-in Kitchen, High Ceilings, Kitchen/Family Room Combo, Living Room/Dining Room Combo, Pest Guard System, Solid Wood Cabinets, Split Bedroom, Stone Counters, Thermostat, Tray Ceiling(s), Walk-In Closet(s), Wet Bar, Window Treatments
Heating Central, Electric, Heat Pump, Zoned
Cooling Central Air, Zoned
Flooring Carpet, Ceramic Tile, Travertine
Fireplaces Type Family Room, Wood Burning
Fireplace true
Appliance Built-In Oven, Convection Oven, Cooktop, Dishwasher, Disposal, Dryer, Electric Water Heater, Exhaust Fan, Freezer, Ice Maker, Microwave, Range Hood, Refrigerator, Washer, Water Softener
Laundry Inside, Laundry Room
Exterior
Exterior Feature Fence, Irrigation System, Lighting, Outdoor Grill, Outdoor Kitchen, Rain Gutters, Sliding Doors, Sprinkler Metered
Garage Driveway, Garage Door Opener, Garage Faces Side, Ground Level
Garage Spaces 3.0
Fence Board, Cross Fenced, Wood
Utilities Available BB/HS Internet Available, Cable Available, Cable Connected, Electricity Available, Electricity Connected, Fire Hydrant, Public, Sprinkler Meter, Sprinkler Well, Street Lights, Water Available, Water Connected
Waterfront true
Waterfront Description Pond
View Y/N 1
Water Access 1
Water Access Desc Pond
View Trees/Woods
Roof Type Shingle
Porch Covered, Deck, Front Porch, Patio, Porch, Rear Porch
Parking Type Driveway, Garage Door Opener, Garage Faces Side, Ground Level
Attached Garage true
Garage true
Private Pool No
Building
Lot Description Cleared, Flood Insurance Required, FloodZone, Level, Oversized Lot, Pasture, Zoned for Horses
Story 1
Entry Level One
Foundation Slab
Lot Size Range 2 to less than 5
Sewer Septic Tank
Water Private, Well
Architectural Style Contemporary
Structure Type Concrete,Stucco
New Construction false
Construction Status Financing
Schools
Elementary Schools Quail Hollow Elementary-Po
Middle Schools Cypress Creek Middle School
High Schools Cypress Creek High-Po
Others
Senior Community No
Ownership Fee Simple
Acceptable Financing Cash, Conventional, VA Loan
Horse Property Other
Listing Terms Cash, Conventional, VA Loan
Special Listing Condition None
Read Less

© 2024 My Florida Regional MLS DBA Stellar MLS. All Rights Reserved.
Bought with KELLER WILLIAMS TAMPA PROP.
Learn More About LPT Realty





