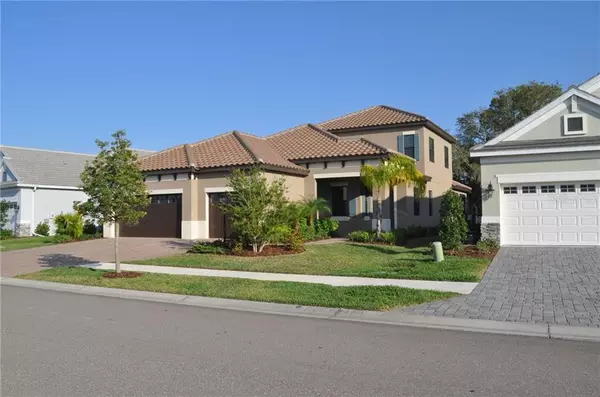For more information regarding the value of a property, please contact us for a free consultation.
11909 HUNTERS CREEK RD Venice, FL 34293
Want to know what your home might be worth? Contact us for a FREE valuation!

Our team is ready to help you sell your home for the highest possible price ASAP
Key Details
Sold Price $750,000
Property Type Single Family Home
Sub Type Single Family Residence
Listing Status Sold
Purchase Type For Sale
Square Footage 3,164 sqft
Price per Sqft $237
Subdivision Grand Palm Ph 3B
MLS Listing ID G5039483
Sold Date 05/31/21
Bedrooms 3
Full Baths 3
Half Baths 1
Construction Status Appraisal,Financing,Inspections
HOA Fees $161/qua
HOA Y/N Yes
Year Built 2019
Annual Tax Amount $7,234
Lot Size 7,840 Sqft
Acres 0.18
Property Description
Welcome to Grand Palm - resort-style living at its finest! Part of the Cove Series, this stunning Sea Mist model features upgrades throughout, starting with the addition of the optional 2nd floor and the premium lot that was carefully selected for 2 reasons …. it backs a conservation area, so you'll never have another home behind you, replacing your peaceful view; and for the SE exposure that lets the sunshine in/on all the right places, at all the right times … there's even room for a pool! (copy of survey in photos) This 2-story Sea Mist includes 3 bedrooms (possibly 4), 3 ½ baths, a generously sized office/den, plus an enormous upstairs bonus room (due to deletion of 4th bedroom) that is currently being used for a home-based/online business. As shown in the builder's Sea Mist Model here in Grand Palm, you could easily add the 4th bedroom back in, making an additional suite thanks to the 2nd-floor full-bath … and still have a spacious bonus room remaining. The upgraded Monogram Wall Oven Kitchen would delight any chef with the 5-burner gas cooktop (with power burner) and the upgraded dishwasher, cabinet layout, deep stainless steel sink, hefty sprayer faucet, and more. Morning squabbles over bathroom time? Enjoy some peace thanks to the efficient Jack & Jill bath, designed for multiple users without sacrificing privacy. Doing laundry is almost pleasurable (I said "almost") in this cheerful laundry room designed to make tasks quick & easy with a new front loading washer/dryer, folding counter, hanging/drying rack, and lots of storage in cabinets & a large closet. The Smart Home Hub featuring Z-wave technology lets you easily control all aspects of your smart home .. anytime, anywhere, from your internet-connected device. But the real show stopper here is the spectacular brick wall, custom-built in an array of neutral colors designed to accent nearly any style of décor. Furry family members will love the screened patio's built-in doggie door (lockable) for the freedom to play within the safety of a fenced yard whenever they desire. Amenities include the new Social Club, resort-style pools/spas, volleyball, basketball, bocce ball, tennis, pickleball, 2 dog parks, state-of-the-art fitness center, nature trails, pavilion, and SO much more. You truly HAVE to see for yourself!
Location
State FL
County Sarasota
Community Grand Palm Ph 3B
Zoning SAPD
Rooms
Other Rooms Bonus Room, Breakfast Room Separate, Den/Library/Office, Great Room, Inside Utility
Interior
Interior Features Ceiling Fans(s), Coffered Ceiling(s), Crown Molding, Eat-in Kitchen, Kitchen/Family Room Combo, Open Floorplan, Solid Wood Cabinets, Split Bedroom, Stone Counters, Thermostat, Walk-In Closet(s), Window Treatments
Heating Central, Heat Pump
Cooling Central Air
Flooring Carpet, Tile
Fireplace false
Appliance Built-In Oven, Cooktop, Dishwasher, Dryer, Exhaust Fan, Gas Water Heater, Microwave, Range Hood, Refrigerator, Washer
Laundry Inside, Laundry Room
Exterior
Exterior Feature Fence, Hurricane Shutters, Irrigation System, Lighting, Sidewalk, Sliding Doors
Garage Driveway, Garage Door Opener
Garage Spaces 3.0
Fence Vinyl
Community Features Association Recreation - Owned, Deed Restrictions, Fishing, Fitness Center, Gated, Golf Carts OK, Irrigation-Reclaimed Water, Park, Playground, Pool, Sidewalks, Tennis Courts
Utilities Available BB/HS Internet Available, Cable Connected, Electricity Connected, Natural Gas Connected, Phone Available, Public, Sewer Connected, Sprinkler Recycled, Underground Utilities, Water Connected
Amenities Available Basketball Court, Clubhouse, Dock, Fitness Center, Gated, Lobby Key Required, Park, Pickleball Court(s), Playground, Pool, Recreation Facilities, Security, Spa/Hot Tub, Tennis Court(s), Trail(s)
Waterfront false
View Trees/Woods
Roof Type Tile
Porch Covered, Front Porch, Patio
Parking Type Driveway, Garage Door Opener
Attached Garage true
Garage true
Private Pool No
Building
Lot Description Conservation Area, Sidewalk, Paved
Entry Level Two
Foundation Slab
Lot Size Range 0 to less than 1/4
Sewer Public Sewer
Water Canal/Lake For Irrigation
Architectural Style Spanish/Mediterranean
Structure Type Block,Stucco
New Construction false
Construction Status Appraisal,Financing,Inspections
Others
Pets Allowed Yes
HOA Fee Include Common Area Taxes,Escrow Reserves Fund,Insurance,Maintenance Grounds,Pool,Recreational Facilities,Security
Senior Community No
Ownership Fee Simple
Monthly Total Fees $161
Acceptable Financing Cash, Conventional
Membership Fee Required Required
Listing Terms Cash, Conventional
Special Listing Condition None
Read Less

© 2024 My Florida Regional MLS DBA Stellar MLS. All Rights Reserved.
Bought with COLDWELL BANKER RESIDENTIAL RE
Learn More About LPT Realty





