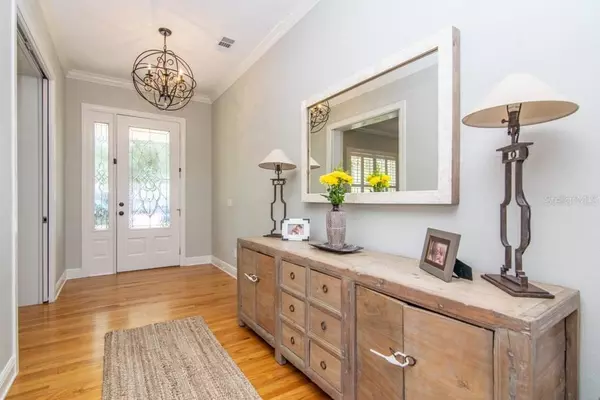For more information regarding the value of a property, please contact us for a free consultation.
4206 S LYNWOOD AVE Tampa, FL 33611
Want to know what your home might be worth? Contact us for a FREE valuation!

Our team is ready to help you sell your home for the highest possible price ASAP
Key Details
Sold Price $1,200,000
Property Type Single Family Home
Sub Type Single Family Residence
Listing Status Sold
Purchase Type For Sale
Square Footage 3,558 sqft
Price per Sqft $337
Subdivision Lynwood
MLS Listing ID T3302847
Sold Date 05/25/21
Bedrooms 4
Full Baths 3
Half Baths 1
Construction Status Inspections
HOA Y/N No
Year Built 2001
Annual Tax Amount $10,244
Lot Size 6,969 Sqft
Acres 0.16
Lot Dimensions 57x120
Property Description
Look no further, this home located in the heart of South Tampa in the Plant High School District was completely renovated in the last year. Updates include: All bathrooms - including stunning master bath, roof, gas lanterns, new kitchen appliances and marble backsplash, ACs, Laundry Room just to mention a few. The spacious downstairs has an office/living room with French doors and built-in bookshelves, a formal dining room, kitchen w/ gleaming white cabinetry and marble tile backsplash, new appliances w/ gas range, large pantry closet, spacious island and an eating area that overlooks the screened back porch, family room with custom built-ins with tons of storage that is open to the kitchen. Upstairs is a spacious master bedroom w/ new hardwood floors, a brand new bath that includes a water closet, separate shower/tub, and dual vanity. The master closet is HUGE and has a custom closet system that will be the envy of all of your friends. There is also a brand new upstairs laundry room as well as two bedrooms that have a new shared en suite bath, and another bedroom w/ new en suite bath. All closets have custom closet systems. Additionally, custom plantation shutters were installed on all windows. This home has it all, including a massive back yard that is big enough to add a pool and still have plenty of yard.
Location
State FL
County Hillsborough
Community Lynwood
Zoning RS-60
Rooms
Other Rooms Den/Library/Office, Family Room, Formal Dining Room Separate
Interior
Interior Features Built-in Features, Ceiling Fans(s), Crown Molding, Eat-in Kitchen, High Ceilings, Kitchen/Family Room Combo, Living Room/Dining Room Combo, Open Floorplan, Solid Surface Counters, Split Bedroom, Stone Counters, Tray Ceiling(s), Walk-In Closet(s)
Heating Central, Electric, Zoned
Cooling Central Air, Zoned
Flooring Carpet, Ceramic Tile, Wood
Furnishings Unfurnished
Fireplace false
Appliance Cooktop, Dishwasher, Disposal, Dryer, Freezer, Gas Water Heater, Microwave, Range, Refrigerator
Laundry Inside, Laundry Room, Upper Level
Exterior
Exterior Feature Fence, French Doors, Irrigation System, Lighting, Sidewalk, Sprinkler Metered
Garage Driveway, Garage Door Opener, Off Street, On Street, Parking Pad
Garage Spaces 2.0
Fence Vinyl
Utilities Available BB/HS Internet Available, Cable Available, Cable Connected, Electricity Connected
Roof Type Shingle
Porch Front Porch, Rear Porch, Screened
Attached Garage true
Garage true
Private Pool No
Building
Lot Description City Limits, Sidewalk, Paved
Story 2
Entry Level Two
Foundation Slab
Lot Size Range 0 to less than 1/4
Sewer Public Sewer
Water Public
Architectural Style Traditional
Structure Type Block,Stucco,Wood Frame
New Construction false
Construction Status Inspections
Schools
Elementary Schools Roosevelt-Hb
Middle Schools Coleman-Hb
High Schools Plant-Hb
Others
Senior Community No
Ownership Fee Simple
Acceptable Financing Cash, Conventional, VA Loan
Listing Terms Cash, Conventional, VA Loan
Special Listing Condition None
Read Less

© 2024 My Florida Regional MLS DBA Stellar MLS. All Rights Reserved.
Bought with SMITH & ASSOCIATES REAL ESTATE
Learn More About LPT Realty





