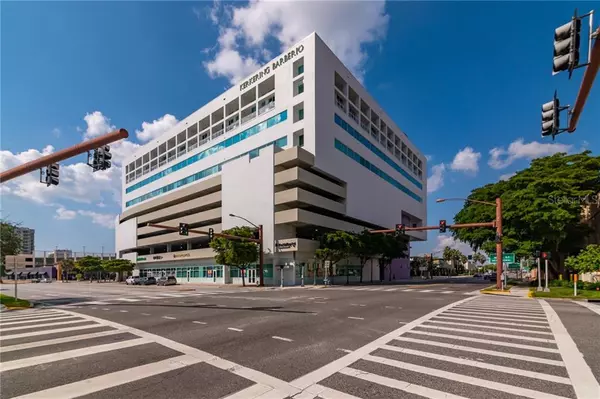For more information regarding the value of a property, please contact us for a free consultation.
1990 MAIN ST #7 Sarasota, FL 34236
Want to know what your home might be worth? Contact us for a FREE valuation!

Our team is ready to help you sell your home for the highest possible price ASAP
Key Details
Sold Price $570,000
Property Type Condo
Sub Type Condominium
Listing Status Sold
Purchase Type For Sale
Square Footage 1,293 sqft
Price per Sqft $440
Subdivision Cityscape At Courthouse Centre
MLS Listing ID A4481614
Sold Date 06/14/21
Bedrooms 2
Full Baths 2
Half Baths 1
Condo Fees $2,319
Construction Status No Contingency
HOA Y/N No
Year Built 2005
Annual Tax Amount $4,718
Property Description
IT'S ALL ABOUT THE VIEWS!! This is the condo at Cityscape that you have been
waiting for. This end unit penthouse condo has amazing views of downtown, Sarasota
Bay and beyond. The wall of windows and the 20-foot ceilings make this unit bright and
spacious allowing breathtaking views everywhere. Freshly painted with travertine floors on
the first level and engineered hardwood on the second. Both floors have their own
en suite bedrooms with a guest powder bath off of the foyer. The condos large terrace
brings outdoor living in while enjoying its breathtaking sunset views. Thoughtfully designed
with lots of storage and kitchen pantry closet and loft area on the second floor perfect for a
small office. This is downtown living at its finest, with parking garage and lobby access for
convenience on the 4th floor. Take advantage of the gym or spa on the second floor or the lower
level restaurants all an easy elevator ride away. Building concierge is part of the package making
this building exceptional. Don't forget the convenience of downtown and all of its attractions and
activities as well as Selby Library, Bayfront Park and our wonderful Saturday Farmer's Market.
Location
State FL
County Sarasota
Community Cityscape At Courthouse Centre
Zoning DTC
Rooms
Other Rooms Inside Utility, Storage Rooms
Interior
Interior Features Ceiling Fans(s), High Ceilings, Living Room/Dining Room Combo, Master Bedroom Main Floor, Open Floorplan, Split Bedroom
Heating Central, Electric
Cooling Central Air
Flooring Hardwood, Travertine
Furnishings Unfurnished
Fireplace false
Appliance Dishwasher, Dryer, Electric Water Heater, Range, Refrigerator, Washer
Laundry Laundry Closet
Exterior
Exterior Feature Balcony, Sidewalk, Sliding Doors
Garage Alley Access, Covered, Guest, Reserved, Under Building
Garage Spaces 1.0
Community Features Buyer Approval Required, Fitness Center, Sidewalks, Special Community Restrictions, Wheelchair Access
Utilities Available BB/HS Internet Available, Cable Available, Cable Connected, Electricity Connected, Public, Water Connected
Amenities Available Elevator(s), Fitness Center, Lobby Key Required, Maintenance, Security, Storage, Wheelchair Access
Waterfront false
View Y/N 1
View Water
Roof Type Concrete
Porch Covered
Attached Garage true
Garage true
Private Pool No
Building
Story 9
Entry Level Two
Foundation Stilt/On Piling
Lot Size Range Non-Applicable
Sewer Public Sewer
Water Public
Architectural Style Contemporary
Structure Type Concrete,Stucco
New Construction false
Construction Status No Contingency
Schools
Elementary Schools Southside Elementary
Middle Schools Booker Middle
High Schools Sarasota High
Others
Pets Allowed Number Limit, Yes
HOA Fee Include Common Area Taxes,Escrow Reserves Fund,Fidelity Bond,Insurance,Maintenance Structure,Maintenance,Recreational Facilities,Security,Sewer,Trash,Water
Senior Community No
Pet Size Medium (36-60 Lbs.)
Ownership Condominium
Monthly Total Fees $773
Acceptable Financing Conventional
Membership Fee Required None
Listing Terms Conventional
Num of Pet 2
Special Listing Condition None
Read Less

© 2024 My Florida Regional MLS DBA Stellar MLS. All Rights Reserved.
Bought with ALLISON JAMES ESTATES & HOMES
Learn More About LPT Realty





