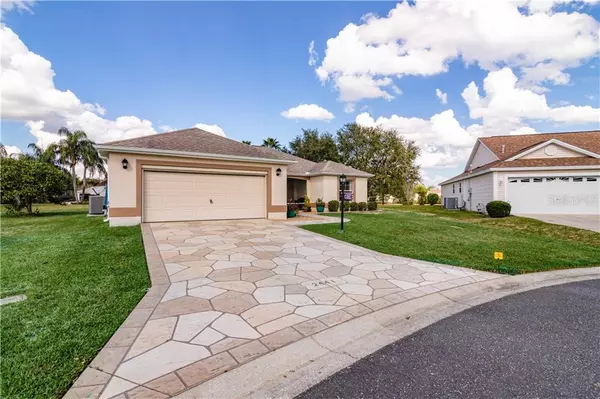For more information regarding the value of a property, please contact us for a free consultation.
2441 AFTON AVE The Villages, FL 32162
Want to know what your home might be worth? Contact us for a FREE valuation!

Our team is ready to help you sell your home for the highest possible price ASAP
Key Details
Sold Price $319,900
Property Type Single Family Home
Sub Type Single Family Residence
Listing Status Sold
Purchase Type For Sale
Square Footage 1,404 sqft
Price per Sqft $227
Subdivision The Villages
MLS Listing ID G5037777
Sold Date 03/18/21
Bedrooms 3
Full Baths 2
HOA Y/N No
Year Built 2004
Annual Tax Amount $1,889
Lot Size 10,454 Sqft
Acres 0.24
Property Description
NO BOND on this AZALEA DESIGNER MODEL in THE VILLAGE OF BELVEDERE. 1404 Square feet of Comfort and Class. Very well kept CUL DE SAC property with extended rear yard for privacy and hours of bird watching. This home really has it all. Excellent Location, it's surrounded by the Pimlico Golf Course and Recreation Center, the Churchill Greens, the Belmont Golf Courses. Also the Churchill Street Village Recreation Center and the Livingston and Bonnybrook Neighborhood Pools. Not to mention the Southern Trace Shopping Center and the Buffalo Ridge Shopping Center. Restaurants, Shopping, Banking, Coffee Houses. It's all here waiting for you. Picture perfect landscaping using stone and pavers magnify the beauty of this home. A Stamped Concrete Driveway greets you at the entrance to your home. A matching walkway with just the right amount of flowers welcomes you inside. Through the Screened Front Porch where you can sit and read your favorite book and wave to your neighbors as they go by. Inside you're greeted by beautiful Laminate Floors that you'll find throughout this home. Vaulted Ceilings, Ceiling Fans, Custom Rounded Corner Drywall, A Custom Arch to Guest Quarters each with Laminate Floors, Full Closets and oversized windows and a NEW AC SYSTEM WITH AN APRILE AIR FILTER WAS INSTALLED IN 2019. The Guest Bath features a Cultured Marble Sink and Shower/Tub Combo. Moving back out to the main living areas you'll notice the Rounded Drywall Corners continue throughout the home as does the Custom 5 inch Base Molding. The Breakfast Bar is a Corian Solid Surface with lots of base cabinets for storage, there are 42 inch upper cabinets all around this Chef's kitchen. Newer Black Stainless Appliances, Upgraded Lighting, Gleaming Glass Tile Backsplash and a Larger Kitchen Pantry for added storage are all available to you. Also the Kitchen Sink has a window overlooking the Enclosed Lanai and Backyard. What a great treat for any homeowner !! The nearby Dining Room also has Vaulted Ceilings, Upgraded Lighting and a great view of the expansive backyard as well. The Master Bedroom with it's Piano Finish Laminate Flooring provides a relaxing private retreat for you. Once again, Expanded Windows, Ceiling Fan w/Light, Vaulted Ceiling, and Oversized Walk-in Closet lead you into the recently ( 2020) updated Ensuite with a Frameless Walk-in Shower and Cultured Marble Vanity. Also a Linen Closet for your convenience. Out to the Upgraded, Tinted Window, Glass Enclosed Lanai with AC and Heat. What a view ! A Generous sized yard with views of Birds will be a gathering place and focal point for you and your friends and family for years to come. This Lanai is 30x12 so there's room for everyone. Set up a TV, Card Table, Hobby Room, there's plenty you can do out here. There's even a Grilling Station with Natural Gas hooked to it for your family gatherings. This is really what you were thinking of when you thought about retirement. A few other features of this WINNING HOME are an, Attic Pull Down and the Garage itself was expanded both in Width and Length. Also a Central Vacuum System. Bring on that SUV !! There's room for it here at 2441 Afton Ave. in the Village Of Belvedere. AND DON'T FORGET, THERE'S NO BOND !!! Annual Maintenance fee is $541 and Annual Fire Dept. Fee is $124. Please take a look at the Pictures and Virtual Tour of this Truly Wonderful Home then call to make an appointment for a private showing.
Location
State FL
County Sumter
Community The Villages
Zoning RESI
Interior
Interior Features Ceiling Fans(s), Living Room/Dining Room Combo, Open Floorplan, Solid Surface Counters, Split Bedroom, Vaulted Ceiling(s), Walk-In Closet(s)
Heating Electric, Natural Gas
Cooling Central Air
Flooring Ceramic Tile, Laminate
Fireplace false
Appliance Dishwasher, Dryer, Microwave, Range, Refrigerator, Washer
Exterior
Exterior Feature Irrigation System, Rain Gutters, Sliding Doors
Garage Spaces 2.0
Community Features Gated, Golf Carts OK, Golf, Pool
Utilities Available Electricity Connected, Natural Gas Connected, Sewer Connected, Underground Utilities, Water Connected
Amenities Available Golf Course, Pool
Waterfront false
Roof Type Shingle
Attached Garage true
Garage true
Private Pool No
Building
Entry Level One
Foundation Slab
Lot Size Range 0 to less than 1/4
Sewer Public Sewer
Water Public
Structure Type Block,Stucco
New Construction false
Others
Pets Allowed Yes
HOA Fee Include Pool
Senior Community Yes
Ownership Fee Simple
Monthly Total Fees $164
Acceptable Financing Cash, Conventional, FHA, VA Loan
Membership Fee Required None
Listing Terms Cash, Conventional, FHA, VA Loan
Special Listing Condition None
Read Less

© 2024 My Florida Regional MLS DBA Stellar MLS. All Rights Reserved.
Bought with REALTY EXECUTIVES IN THE VILLA
Learn More About LPT Realty





