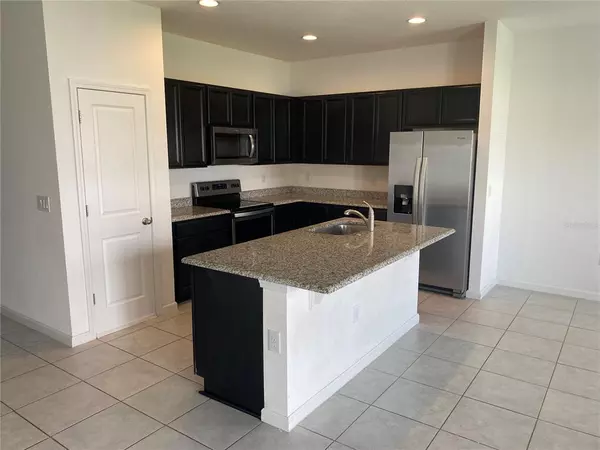For more information regarding the value of a property, please contact us for a free consultation.
608 DISA DR Davenport, FL 33837
Want to know what your home might be worth? Contact us for a FREE valuation!

Our team is ready to help you sell your home for the highest possible price ASAP
Key Details
Sold Price $298,000
Property Type Single Family Home
Sub Type Single Family Residence
Listing Status Sold
Purchase Type For Sale
Square Footage 1,405 sqft
Price per Sqft $212
Subdivision Orchid Grove
MLS Listing ID S5056573
Sold Date 11/05/21
Bedrooms 3
Full Baths 2
Construction Status Appraisal,Financing,Inspections
HOA Fees $8/ann
HOA Y/N Yes
Year Built 2019
Annual Tax Amount $2,452
Lot Size 5,662 Sqft
Acres 0.13
Property Description
This 2-year-old home is the perfect property for first-time Buyers and is a blank canvas waiting for your finishing touches. It is tiled throughout the main traffic areas with open plan living and a good size yard. On entering the property, to the left are good sized bedrooms 2 and 3 which share the 2nd bathroom. To the right is the large double garage with bags of storage space. The property then opens up to a spacious kitchen, dining, and living area. The kitchen has granite countertops with a breakfast bar, stainless steel Whirlpool appliances, lots of storage cupboards, and a separate pantry. Off the living area is the master bedroom with an ensuite bathroom and a walk-in closet. To the rear of the property, there is a covered lanai looking out to a grass garden. There is the potential to fence across the back giving extra privacy and security. Come see this today as I don't believe it will last too long.
Location
State FL
County Polk
Community Orchid Grove
Interior
Interior Features Kitchen/Family Room Combo, Open Floorplan, Thermostat, Window Treatments
Heating Central, Electric
Cooling Central Air
Flooring Carpet, Tile
Furnishings Unfurnished
Fireplace false
Appliance Dishwasher, Disposal, Electric Water Heater, Freezer, Microwave, Refrigerator
Exterior
Exterior Feature Irrigation System, Lighting, Sidewalk, Sliding Doors, Sprinkler Metered
Garage Driveway
Garage Spaces 2.0
Community Features Pool
Utilities Available Cable Connected, Electricity Connected, Sprinkler Meter, Street Lights, Water Connected
Amenities Available Pool
Waterfront false
View Garden
Roof Type Shingle
Porch None
Parking Type Driveway
Attached Garage true
Garage true
Private Pool No
Building
Lot Description Sidewalk, Paved
Story 1
Entry Level One
Foundation Slab
Lot Size Range 0 to less than 1/4
Sewer Public Sewer
Water Public
Architectural Style Traditional
Structure Type Block,Stucco
New Construction false
Construction Status Appraisal,Financing,Inspections
Others
Pets Allowed Yes
Senior Community No
Ownership Fee Simple
Monthly Total Fees $8
Acceptable Financing Cash, Conventional, FHA
Membership Fee Required Required
Listing Terms Cash, Conventional, FHA
Special Listing Condition None
Read Less

© 2024 My Florida Regional MLS DBA Stellar MLS. All Rights Reserved.
Bought with FLORIDA FANTASY REAL ESTATE INC
Learn More About LPT Realty





