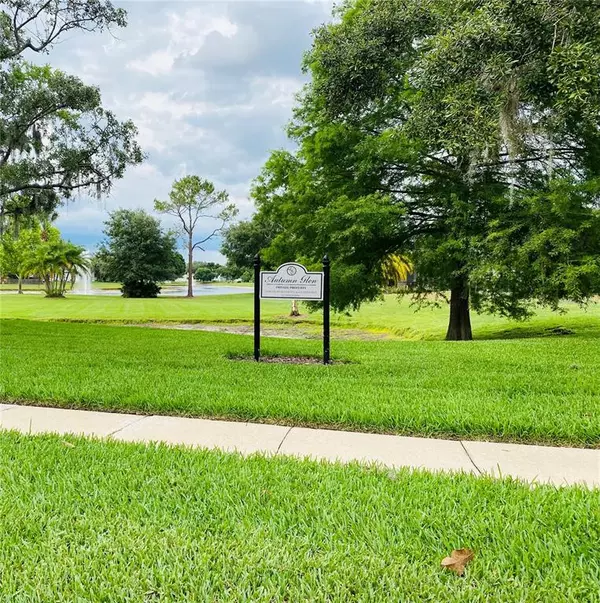For more information regarding the value of a property, please contact us for a free consultation.
1928 SHADYHILL TER Winter Park, FL 32792
Want to know what your home might be worth? Contact us for a FREE valuation!

Our team is ready to help you sell your home for the highest possible price ASAP
Key Details
Sold Price $400,000
Property Type Single Family Home
Sub Type Single Family Residence
Listing Status Sold
Purchase Type For Sale
Square Footage 1,983 sqft
Price per Sqft $201
Subdivision Autumn Glen Ph 2
MLS Listing ID O5952851
Sold Date 07/21/21
Bedrooms 4
Full Baths 2
Construction Status Financing,Inspections
HOA Fees $42/qua
HOA Y/N Yes
Year Built 1991
Annual Tax Amount $3,455
Lot Size 7,840 Sqft
Acres 0.18
Property Description
Multiple Offers Please Summit Highest & Best before 4PM 6-23-2021 Location! Location!! LOCATION!!! Winter Park is one of the most sought after communities in Central Florida with amazing restaurants, shops, nightlife and A rated schools while still being conveniently located just minutes to the Oviedo Marketplace, excellent outdoors, the Cross-Seminole Trail, Red Bug Lake Park, a variety of shops, UCF, Full Sail, Orlando International & Orlando Sanford International Airports. Hurry!!! this spacious pool home has an open floor plan which includes 4 bedrooms, 2 bathrooms, a great room with a fireplace, living room, dining room and sliding glass doors that lead to the covered and enclosed Patio plus to your oversize screened Heated Pool complete with an outdoor bar and Mature Fruit Trees!!! Pickup the phone and call now to schedule you private tour!!
Location
State FL
County Seminole
Community Autumn Glen Ph 2
Zoning PUD
Interior
Interior Features Built-in Features, Cathedral Ceiling(s), Ceiling Fans(s), Eat-in Kitchen, High Ceilings, Master Bedroom Main Floor, Open Floorplan, Other, Solid Surface Counters, Solid Wood Cabinets, Split Bedroom, Thermostat, Vaulted Ceiling(s), Walk-In Closet(s)
Heating Electric
Cooling Central Air
Flooring Ceramic Tile, Other, Tile, Wood
Furnishings Unfurnished
Fireplace true
Appliance Microwave, Range, Refrigerator
Exterior
Exterior Feature Other, Sidewalk, Sliding Doors, Tennis Court(s)
Garage Spaces 2.0
Pool Deck, Gunite, Heated, In Ground, Lighting, Screen Enclosure, Solar Heat
Community Features Park, Playground, Sidewalks, Tennis Courts
Utilities Available BB/HS Internet Available, Cable Connected, Electricity Connected, Fiber Optics, Other, Phone Available, Public, Sewer Connected, Street Lights, Water Connected
Amenities Available Maintenance, Other, Park, Playground, Tennis Court(s)
Waterfront false
View Garden, Pool, Trees/Woods
Roof Type Shingle
Attached Garage true
Garage true
Private Pool Yes
Building
Story 1
Entry Level One
Foundation Slab
Lot Size Range 0 to less than 1/4
Sewer Public Sewer
Water Public
Architectural Style Contemporary
Structure Type Block,Stucco
New Construction false
Construction Status Financing,Inspections
Schools
Elementary Schools Red Bug Elementary
Middle Schools Tuskawilla Middle
High Schools Lake Howell High
Others
Pets Allowed Yes
HOA Fee Include Common Area Taxes,Escrow Reserves Fund,Insurance,Maintenance Structure,Maintenance Grounds,Management
Senior Community No
Ownership Fee Simple
Monthly Total Fees $42
Acceptable Financing Cash, Conventional, FHA
Membership Fee Required Required
Listing Terms Cash, Conventional, FHA
Special Listing Condition None
Read Less

© 2024 My Florida Regional MLS DBA Stellar MLS. All Rights Reserved.
Bought with MILLENIUM REALTY GROUP
Learn More About LPT Realty





