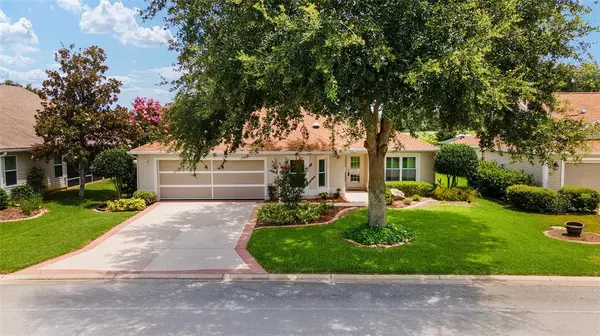For more information regarding the value of a property, please contact us for a free consultation.
17035 SE 79TH CLEARVIEW AVE The Villages, FL 32162
Want to know what your home might be worth? Contact us for a FREE valuation!

Our team is ready to help you sell your home for the highest possible price ASAP
Key Details
Sold Price $480,000
Property Type Single Family Home
Sub Type Single Family Residence
Listing Status Sold
Purchase Type For Sale
Square Footage 1,481 sqft
Price per Sqft $324
Subdivision The Villages
MLS Listing ID G5044365
Sold Date 08/27/21
Bedrooms 3
Full Baths 2
Construction Status Inspections
HOA Y/N No
Year Built 2004
Annual Tax Amount $3,261
Lot Size 7,405 Sqft
Acres 0.17
Lot Dimensions 66x110
Property Description
WOW! BRAND NEW ROOF! BOND PAID! SHOWS LIKE A MODEL HOME! This IMMACULATE, TOTALLY UPGRADED, 3/2 CBS DOGWOOD MODEL IS ABSOLUTELY STUNNING INSIDE & OUT, OVERLOOKING the 3rd FAIRWAY/GREEN of the NANCY LOPEZ - TORRI PINES- CHAMPIONSHIP GOLF COURSE with ROOM FOR A POOL OR an AMAZING ADDITION! Talk about CURB APPEAL - starting with the NEWLY PAINTED HOUSE, PAINTED DRIVEWAY/WALKWAY and MATURE LANDSCAPING - leading to YOUR NEW HOME, you will SEE the ATTRACTIVE GARAGE SCREEN and, next, the LOVELY FRONT DOOR. From the time you STEP INSIDE and CATCH the MILLION $$ VIEW, you will CONTINUE TO BE MESMERIZED with EVERYTHING THIS HOME HAS TO OFFER, from ALL THE UPGRADES & AVAILABLE STORAGE WITHIN - NO MATTER WHICH WAY YOU TURN! The original WINDOWS have been REPLACED with VINYL, NOISE ABATED, ARGON GAS filled, DOUBLE-PANE windows. ALL the FLOORING in the LIVING AREA (including CLOSETS) has been REPLACED with WOOD, TRAVERTINE in the GLASS ENCLOSED LANAI, CERAMIC Tile in the KITCHEN, BATHS, & LAUNDRY. ALL COUNTER TOPS have been REPLACED with GRANITE, SOLAR TUBES in the KITCHEN & BATHS, KITCHEN APPLIANCES with HIGH END BRAND S/S, WOOD CABINETS WITH PULL-OUTS in KITCHEN & BATHS, PLANTATION SHUTTERS on the FRONT side of the house & MASTER BATH, the 20'X9' LANAI (an additional 180sq') has been ENCLOSED with GLASS, NOISE ABATED WINDOWS, and a BEAUTIFUL 18'X12' PERGOLA was recently ADDED. The LIST GOES ON! The EXPANDED GARAGE has a WORKBENCH area, TWO WALLS of CUSTOM CABINETS, PULL DOWN STAIRS PLUS FLOORING in the ATTIC for even MORE STORAGE SPACE! Even the HVAC was REPLACED in 2014! BUT, WAIT, THERE ARE EVEN MORE - CONTACT ME TODAY TO MAKE AN APPOINTMENT TO SEE FOR YOURSELF & FOR A LIST OF ALL THE UPGRADES! This home is CONVENIENTLY LOCATED CLOSE TO THE MULBERRY PLAZA, VA CLINIC, DOCTOR & PROFESSIONAL OFFICES, SHOPPING, RECREATIONAL FACILITIES AND CHAMPIONSHIP GOLF! It's within 75 yards of the CALUMET NEIGHBORHOOD POOL, POST OFFICE & NEW 1ST RESPONDERS RECREATIONAL CENTER COMPLEX (under construction). DON'T LET THIS ONE GET AWAY! CALL TODAY TO SET UP AN APPOINTMENT TO VIEW! Note: Square footage information is taken from the Public Record and is deemed reliable, but not guaranteed. Room dimensions are approximate: buyer to verify. Tax line reflects ad-valorem property taxes only. BOND is PAID. Maintenance Assessment is $547.53/year. Fire Dept. $199.91/year.
Location
State FL
County Marion
Community The Villages
Zoning PUD
Interior
Interior Features Ceiling Fans(s), Crown Molding, Eat-in Kitchen, Living Room/Dining Room Combo, Master Bedroom Main Floor, Skylight(s), Solid Wood Cabinets, Split Bedroom, Vaulted Ceiling(s), Walk-In Closet(s)
Heating Natural Gas
Cooling Central Air
Flooring Ceramic Tile, Travertine, Wood
Fireplace false
Appliance Dishwasher, Disposal, Dryer, Gas Water Heater, Microwave, Range, Refrigerator, Washer, Water Filtration System
Laundry Inside
Exterior
Exterior Feature Irrigation System, Rain Gutters
Garage Driveway, Garage Door Opener, Golf Cart Parking, Workshop in Garage
Garage Spaces 2.0
Community Features Deed Restrictions, Golf Carts OK, Golf, Pool, Tennis Courts
Utilities Available Cable Connected, Electricity Connected, Fire Hydrant, Natural Gas Connected, Sewer Connected, Street Lights, Underground Utilities, Water Connected
Amenities Available Golf Course, Pickleball Court(s), Pool, Recreation Facilities, Shuffleboard Court, Tennis Court(s), Trail(s)
Waterfront false
View Golf Course
Roof Type Shingle
Porch Enclosed, Rear Porch
Attached Garage true
Garage true
Private Pool No
Building
Lot Description On Golf Course
Story 1
Entry Level One
Foundation Slab
Lot Size Range 0 to less than 1/4
Sewer Public Sewer
Water Public
Structure Type Concrete,Stucco
New Construction false
Construction Status Inspections
Others
Pets Allowed Yes
Senior Community Yes
Ownership Fee Simple
Monthly Total Fees $164
Acceptable Financing Cash, Conventional, VA Loan
Membership Fee Required None
Listing Terms Cash, Conventional, VA Loan
Special Listing Condition None
Read Less

© 2024 My Florida Regional MLS DBA Stellar MLS. All Rights Reserved.
Bought with REALTY EXECUTIVES IN THE VILLA
Learn More About LPT Realty





