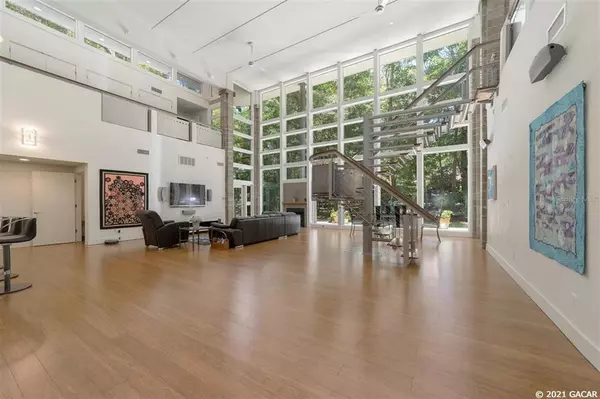For more information regarding the value of a property, please contact us for a free consultation.
11122 NW 15th PL Gainesville, FL 32606
Want to know what your home might be worth? Contact us for a FREE valuation!

Our team is ready to help you sell your home for the highest possible price ASAP
Key Details
Sold Price $700,000
Property Type Single Family Home
Sub Type Single Family Residence
Listing Status Sold
Purchase Type For Sale
Square Footage 3,776 sqft
Price per Sqft $185
Subdivision Pine Hill Estates
MLS Listing ID GC445164
Sold Date 07/16/21
Bedrooms 3
Full Baths 3
Half Baths 1
HOA Y/N No
Year Built 2000
Annual Tax Amount $8,247
Lot Size 0.860 Acres
Acres 0.86
Property Description
Absolutely one of the most unique custom homes in Gainesville. Designed by former Director of School of Architecture at UF, Robert McCarter, this masterpiece offers one of a kind design and beauty. Back wall of the home is a wall of windows opening up to the .86 acre park like landscaping. Lots of natural light and open floor plan with fantastic Bamboo flooring and gas fireplace.The kitchen has stainless appliances, quartz countertops, with custom cabinetry. Master suite has been completely updated with bamboo flooring, sinks, and quartz and custom large walk-in closets. Custom built spiral staircase and rails was designed by Mike Calvino that leads to the second floor w/ 2BR and 2 Baths. There is a large loft for an office or craft room. Added peaceful, private screened in area with glass block walls, skylights, fans, and white cypress ceiling. Outdoor shower and creek runs thru side yard. This home has tons of storage. Roof 2016 and HVAC 2015. The whole home has a structural wiring system. Upgrades are galore and are listed on a separate sheet in Documents. Be sure to click on 3D Tour above for Matterport.
Location
State FL
County Alachua
Community Pine Hill Estates
Rooms
Other Rooms Den/Library/Office, Florida Room, Great Room, Storage Rooms
Interior
Interior Features Ceiling Fans(s), High Ceilings, Living Room/Dining Room Combo, Master Bedroom Main Floor, Other, Skylight(s), Split Bedroom, Vaulted Ceiling(s)
Heating Central, Electric, Other
Cooling Other
Flooring Carpet, Tile, Wood
Fireplaces Type Gas
Appliance Cooktop, Dishwasher, Disposal, Dryer, Freezer, Gas Water Heater, Microwave, Oven, Refrigerator, Washer
Laundry Laundry Room, Other
Exterior
Exterior Feature Irrigation System, Other, Rain Gutters
Garage Driveway, Garage Door Opener, Garage Faces Rear, Garage Faces Side, Golf Cart Garage, Golf Cart Parking
Garage Spaces 3.0
Utilities Available BB/HS Internet Available, Cable Available, Natural Gas Available, Street Lights, Underground Utilities, Water - Multiple Meters
Roof Type Other
Porch Covered, Patio, Screened
Attached Garage true
Garage true
Private Pool No
Building
Lot Description Cleared, Corner Lot
Foundation Slab
Lot Size Range 1/2 to less than 1
Sewer Septic Tank
Architectural Style Contemporary, Other
Structure Type Block,Concrete,SIP (Structurally Insulated Panel),Wood Siding
Schools
Elementary Schools Hidden Oak Elementary School-Al
Middle Schools Fort Clarke Middle School-Al
High Schools F. W. Buchholz High School-Al
Others
Acceptable Financing Conventional, FHA, VA Loan
Membership Fee Required None
Listing Terms Conventional, FHA, VA Loan
Read Less

© 2024 My Florida Regional MLS DBA Stellar MLS. All Rights Reserved.
Bought with Bosshardt Realty Services LLC
Learn More About LPT Realty





