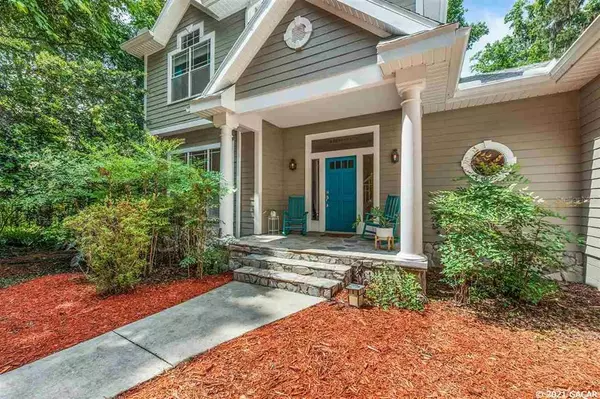For more information regarding the value of a property, please contact us for a free consultation.
10007 NW 57TH PL Gainesville, FL 32653
Want to know what your home might be worth? Contact us for a FREE valuation!

Our team is ready to help you sell your home for the highest possible price ASAP
Key Details
Sold Price $550,000
Property Type Single Family Home
Sub Type Single Family Residence
Listing Status Sold
Purchase Type For Sale
Square Footage 2,869 sqft
Price per Sqft $191
Subdivision Hammock (The)
MLS Listing ID GC444392
Sold Date 07/14/21
Bedrooms 4
Full Baths 3
Half Baths 1
HOA Fees $45/ann
HOA Y/N Yes
Year Built 1997
Annual Tax Amount $4,864
Lot Size 1.820 Acres
Acres 1.82
Property Description
Welcome home to your 4 bedroom/3.5 bath pool home nestled in a gorgeous natural setting situated on 1.82 acre lot. The Hammock is perfectly located within walking distance to nearby parks and trails, close to Publix, shops and restaurants, zoned for A-rated schools and has easy access to UF. Main floor features large family room, formal dining room with built-in cabinetry which can easily flex to office or den. The gorgeous kitchen has wood cabinetry, updated tile backsplash and newer stainless appliances and opens to the light and bright breakfast nook. The first floor also features a full private guest suite ,pool bath and updated laundry room w/clutter catch. Upstairs is the large owners suite with huge closet and tastefully updated en-suite bath boasting large soaking tub and frameless glass shower. The two additional bedrooms share a bathroom. In addition to the 4 bedrooms there is separate bonus room w/closet located above the garage accessed via private stairway. The garage is immaculate and has additional storage in custom built cabinetry. Step outside to your private oasis. Fully screened pool area with summer kitchen opens out to gorgeous tiered fenced yard w/additional screened gazebo. Property extends beyond the fence.
Location
State FL
County Alachua
Community Hammock (The)
Rooms
Other Rooms Bonus Room, Family Room, Formal Dining Room Separate, Interior In-Law Suite, Storage Rooms
Interior
Interior Features Ceiling Fans(s), Crown Molding, Eat-in Kitchen, Dormitorio Principal Arriba, Other, Split Bedroom
Heating Central, Electric, Other
Cooling Central Air, Other
Flooring Carpet, Tile, Wood
Fireplaces Type Gas
Appliance Cooktop, Dishwasher, Disposal, Dryer, Electric Water Heater, Freezer, Oven, Refrigerator, Washer, Water Purifier, Water Softener Owned, Water Softener Rented
Laundry Laundry Closet, Laundry Room
Exterior
Exterior Feature Lighting, Rain Gutters
Garage Circular Driveway, Driveway, Garage Door Opener, Garage Faces Rear, Garage Faces Side
Garage Spaces 2.0
Fence Board, Wire, Wood
Pool Child Safety Fence, In Ground, Other, Screen Enclosure
Utilities Available BB/HS Internet Available, Cable Available, Underground Utilities
Waterfront true
Waterfront Description Pond
Roof Type Shingle
Porch Screened
Attached Garage true
Garage true
Private Pool Yes
Building
Lot Description Cul-De-Sac, Wooded
Foundation Slab
Lot Size Range 1 to less than 2
Sewer Septic Tank
Water Well
Architectural Style Craftsman, Mid-Century Modern, Other
Structure Type Cement Siding,Concrete
Schools
Elementary Schools William S. Talbot Elem School-Al
Middle Schools Fort Clarke Middle School-Al
High Schools Gainesville High School-Al
Others
HOA Fee Include Maintenance Structure,Maintenance Grounds,Other
Acceptable Financing Cash
Membership Fee Required Required
Listing Terms Cash
Read Less

© 2024 My Florida Regional MLS DBA Stellar MLS. All Rights Reserved.
Bought with Coldwell Banker M.M. Parrish Realtors
Learn More About LPT Realty





