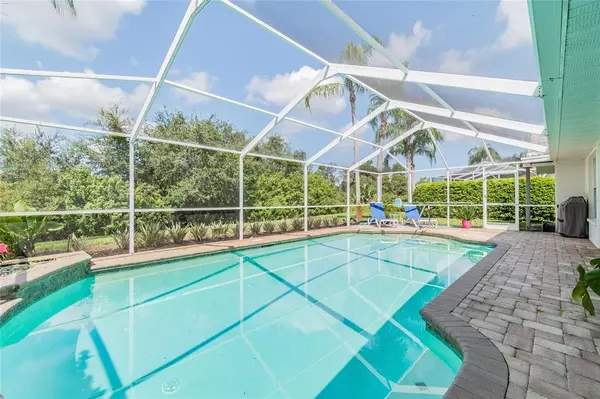For more information regarding the value of a property, please contact us for a free consultation.
8502 CORAL CREEK LOOP Hudson, FL 34667
Want to know what your home might be worth? Contact us for a FREE valuation!

Our team is ready to help you sell your home for the highest possible price ASAP
Key Details
Sold Price $386,000
Property Type Single Family Home
Sub Type Single Family Residence
Listing Status Sold
Purchase Type For Sale
Square Footage 1,948 sqft
Price per Sqft $198
Subdivision The Estates
MLS Listing ID W7836800
Sold Date 09/15/21
Bedrooms 3
Full Baths 2
Half Baths 1
Construction Status No Contingency
HOA Fees $146/qua
HOA Y/N Yes
Year Built 1997
Annual Tax Amount $2,226
Lot Size 9,583 Sqft
Acres 0.22
Property Description
HGTV SHOWSTOPPER!! 3 Bedroom, 2.5 Bathroom + POOL & Oversized 2 Car Garage Home! This IMPECCABLE Home Has Been UPDATED From Head to Toe! The Freshly Painted Exterior & Double Leaded Front Doors Welcome You to This GORGEOUS HOME!! This OPEN FLOOR PLAN Lives LARGE & Is Light & Bright! The Family Room Offers Vaulted Ceilings & a Wall of Sliding Glass Doors w/POOL & PRIVATE VIEWS! The NEW KITCHEN Is PROFESSIONALLY DESIGNED & is Equipped with NEW White Shaker Styler Cabinets, with Many Drawers, Accent Colored Island, Large Double Pantry, LUXURIOUS QUARTZ Counters, Designer Subway Tile Backsplash, NEW Stainless Steel Double Oven, NEW Stainless Steel Refrigerator & CUSTOM HOOD!! ABSOLUTELY STUNNING!! Enjoy Your Morning Coffee in the Adjacent Breakfast Area w/Serene Views of the PRIVATE CONSERVATION & Sparkling POOL! The Dining Room/Den Area is Accented with Sunny Window & Newer Light Fixture! The Owner's Suite is Spacious & Features French Doors that Lead you to the Pool/Lanai Area & HUGE Walk-In Closet w/BRAND NEW CUSTOM ORGANIZERS! The En Suite Bath has Been Recently UPGRADED with NEW CUSTOM CABINETRY w/Plenty of Drawers for Added Storage, Shiplap Backsplash, His/Her Sinks & NEW Quartz Counters, Relaxing Garden Tub & Separate Shower! Bedrooms 2 & 3 Are Generously Sized & Offer Neutral Carpet & Roomy Closets! Guest Bathroom Features Neutral Vanity & Tub/Shower! Step Outside onto the Pavered Lanai which Offers Outside Shower & Separate Cabana Style 1/2 Bath w/Sink & Toilet Area! The Relaxing POOL is Oversized & PRIVATE WOODED AREA is the Perfect Back-Drop to this ONE OF A KIND HOME! No Detail Has Been Overlooked! All NEW Light Fixtures & Fans, Removed PopCorn Ceilings, Freshly Painted and SO Much MORE! This Home Does Not Disappoint! Start Living the FLORIDA DREAM TODAY! Conveniently Located Close to Many Shops, Restaurants, Doctors, Beautiful Local Beaches & a Short Drive to Tampa International Airport & Clearwater/St. Pete Airport! PERFECTION!
Location
State FL
County Pasco
Community The Estates
Zoning MPUD
Rooms
Other Rooms Attic, Formal Living Room Separate, Great Room, Inside Utility
Interior
Interior Features Ceiling Fans(s), High Ceilings, Kitchen/Family Room Combo, Master Bedroom Main Floor, Open Floorplan, Solid Wood Cabinets, Split Bedroom, Stone Counters, Thermostat, Walk-In Closet(s)
Heating Central, Electric
Cooling Central Air
Flooring Carpet, Ceramic Tile
Fireplace false
Appliance Dishwasher, Disposal, Electric Water Heater, Microwave, Range, Range Hood, Refrigerator
Laundry Inside, Laundry Room
Exterior
Exterior Feature Irrigation System, Rain Gutters, Sidewalk, Sliding Doors
Garage Driveway, Garage Door Opener, Oversized
Garage Spaces 2.0
Pool Gunite, In Ground, Lighting, Outside Bath Access, Screen Enclosure, Tile
Community Features Association Recreation - Owned, Deed Restrictions, Fitness Center, Golf Carts OK, Pool, Sidewalks, Tennis Courts
Utilities Available Cable Connected, Public, Sewer Connected, Street Lights
Amenities Available Cable TV, Clubhouse, Fence Restrictions, Fitness Center, Pool, Tennis Court(s)
Waterfront false
View Trees/Woods
Roof Type Tile
Porch Patio, Screened
Parking Type Driveway, Garage Door Opener, Oversized
Attached Garage true
Garage true
Private Pool Yes
Building
Lot Description Conservation Area, In County, Oversized Lot, Sidewalk, Paved
Story 1
Entry Level One
Foundation Slab
Lot Size Range 0 to less than 1/4
Sewer Public Sewer
Water Public
Architectural Style Florida
Structure Type Block,Stucco
New Construction false
Construction Status No Contingency
Others
Pets Allowed Yes
HOA Fee Include Cable TV,Common Area Taxes,Pool,Escrow Reserves Fund,Internet,Maintenance Grounds,Management,Pest Control,Pool,Recreational Facilities
Senior Community No
Ownership Fee Simple
Monthly Total Fees $146
Acceptable Financing Cash, Conventional
Membership Fee Required Required
Listing Terms Cash, Conventional
Special Listing Condition None
Read Less

© 2024 My Florida Regional MLS DBA Stellar MLS. All Rights Reserved.
Bought with CHARLES RUTENBERG REALTY INC
Learn More About LPT Realty





