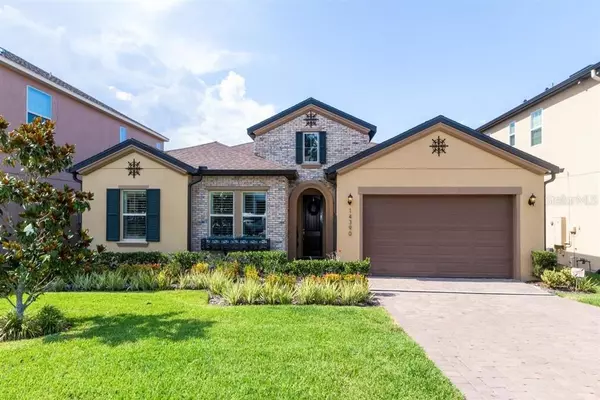For more information regarding the value of a property, please contact us for a free consultation.
14390 SUNBRIDGE CIR Winter Garden, FL 34787
Want to know what your home might be worth? Contact us for a FREE valuation!

Our team is ready to help you sell your home for the highest possible price ASAP
Key Details
Sold Price $599,000
Property Type Single Family Home
Sub Type Single Family Residence
Listing Status Sold
Purchase Type For Sale
Square Footage 2,821 sqft
Price per Sqft $212
Subdivision Bradford Creek
MLS Listing ID O5958662
Sold Date 09/15/21
Bedrooms 4
Full Baths 4
Construction Status Inspections
HOA Fees $138/qua
HOA Y/N Yes
Year Built 2016
Annual Tax Amount $5,388
Lot Size 8,276 Sqft
Acres 0.19
Property Description
Welcome to your dream home!! This stunning one story home has everything you need. Tons of upgrades; WOOD FLOORS IN MASTER AND ALL 3 BEDROOMS, WOODPLANK TILE IN ALL AREA, BUILT-IN CLOSET ORGANIZER(ESPRESSO) AND COFFERED CEILING IN MASTER BEDROOM, ZODIAC COUNTER-TOPS IN KITCHEN AND ALL BATHROOMS, EXTENDED KITCHEN CABINETS, ALL CABINETS IN KITCHEN AND BATHROOM HAS TWISTED PULLS AND DRAWERS, CUSHION CLOSE DOORS IN ALL CABINETS, OPTICAL GLASS BACK-SPLASH, DOUBLE WASTE/RECYCLE BIN IN THE KITCHEN, CROWN MOLDING IN ALL AREA, UNDERMOUNT STAINLESS SINK, BRONZE FRESNELL PENDANTS IN THE KITCHEN, WALL MOUNT RANGE HOOD, PUNK LIGHT AT CABINETS WITH SWITCH, FULL INSTALL ALARM SYSTEM, 4-CAMERA SYSTEM(DOME CAMS, 4-CHANNEL DVR, 17" MONITOR), POLK AUDIO CEILING SPEAKERS, SURROUND SOUND PRE-WIRED, PLANTATION SHUTTER BLINDS, BUILT-IN CABINETS AND SINK IN LAUNDRY ROOM, EXTRA DOOR INSTALLED BETWEEN MASTER CLOSET AND LAUNDRY ROOM, UPGRADED WALNUT FRONT DOOR, AND SO MUCH MORE. NO REAR NEIGHBORS! Enjoy the peace of the water in the back. One story/4 bedroom and 4 full bathroom/gated community. ****YouTube; https://youtu.be/Wudz3VC5nhc
Location
State FL
County Orange
Community Bradford Creek
Zoning R-1
Rooms
Other Rooms Formal Dining Room Separate, Great Room
Interior
Interior Features Ceiling Fans(s), Crown Molding, Open Floorplan, Split Bedroom, Walk-In Closet(s), Window Treatments
Heating Central, Electric
Cooling Central Air
Flooring Tile, Wood
Furnishings Unfurnished
Fireplace false
Appliance Built-In Oven, Cooktop, Dishwasher, Disposal, Microwave
Laundry Inside, Laundry Room
Exterior
Exterior Feature Irrigation System, Sidewalk, Sprinkler Metered
Garage Driveway
Garage Spaces 2.0
Fence Vinyl
Community Features Gated, Playground
Utilities Available Cable Available, Electricity Available, Public, Sewer Available, Sprinkler Meter, Street Lights, Water Available
Amenities Available Playground
Waterfront true
Waterfront Description Pond
View Y/N 1
Water Access 1
Water Access Desc Pond
Roof Type Shingle
Parking Type Driveway
Attached Garage true
Garage true
Private Pool No
Building
Entry Level One
Foundation Slab
Lot Size Range 0 to less than 1/4
Sewer Public Sewer
Water Public
Architectural Style Contemporary
Structure Type Block,Stucco
New Construction false
Construction Status Inspections
Schools
Elementary Schools Sunridge Elementary
Middle Schools Sunridge Middle
High Schools West Orange High
Others
Pets Allowed Yes
HOA Fee Include Trash
Senior Community No
Ownership Fee Simple
Monthly Total Fees $138
Acceptable Financing Cash, Conventional
Membership Fee Required Required
Listing Terms Cash, Conventional
Special Listing Condition None
Read Less

© 2024 My Florida Regional MLS DBA Stellar MLS. All Rights Reserved.
Bought with AMERITEAM REALTY INC
Learn More About LPT Realty





