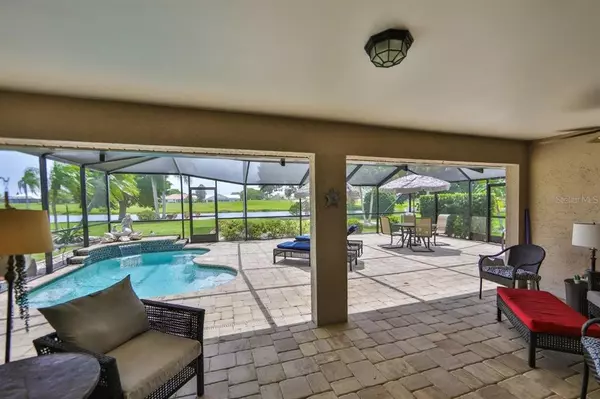For more information regarding the value of a property, please contact us for a free consultation.
1928 NEW BEDFORD DR Sun City Center, FL 33573
Want to know what your home might be worth? Contact us for a FREE valuation!

Our team is ready to help you sell your home for the highest possible price ASAP
Key Details
Sold Price $476,000
Property Type Single Family Home
Sub Type Single Family Residence
Listing Status Sold
Purchase Type For Sale
Square Footage 1,900 sqft
Price per Sqft $250
Subdivision Sun City Center Unit 32B
MLS Listing ID T3326590
Sold Date 09/23/21
Bedrooms 3
Full Baths 2
Construction Status No Contingency
HOA Fees $4/ann
HOA Y/N Yes
Year Built 1990
Annual Tax Amount $4,043
Lot Size 0.310 Acres
Acres 0.31
Lot Dimensions 80x167
Property Description
WOW! THIS IS IT! TAKE THE 3D VIRTUAL TOUR! WHAT AN OPPORTUNITY TO LIVE IN PARIDISE IN THE 55+ COMMUITY OF SUN CITY CENTER! THIS OUTSTANDING POOL HOME HAS A SPECTACULAR VIEW OF WATER & GOLF COURSE. The custom Yorkshire 3 bedroom 2 bath with custom kitchen open to the great room, fully furnished (turnkey) with Tommy Bahama type furnishings. From the moment you drive up the paver driveway & enter the screened entry with beautiful double doors you won’t know where to look first. Since 2013 the seller has made many upgrades including the 15x10 pool (called a spool)with saltwater filtration & solar heat with a huge paver screened Lanai (45x25) in 2016 in addition to the under roof approximately 30x15, to the updated bathrooms in 2017 to new windows in 2012, new plumbing & air conditioning in 2015 & new roof in 2016. The kitchen boasts an induction cooktop, built-in convention oven with microwave, beautiful wood cabinets to the ceiling with lighting & granite counter tops. The master bath has a large gradual sloped custom shower with granite double sink vanity with a custom walk-in closet. Off the master is a private office with the spectacular view of the back yard. The secondary bedrooms are on the opposite side of the home for privacy with a guest bath second to none with double sink vanity, step in shower & up to date soak tub. The oversized two car garage has a screen door with water softener & workbench that will stay & storage. The Laundry room has loads of cabinets, sink & space for folding laundry or a great place for a bar. HOA is just $50 per year & $304 per year person for the Sun City Center CA. $3,000 one-time fee required at closing. DON’T LET THIS ONE GET AWAY, CALL FOR YOUR APPOINTMENT TODAY! All showings will start Friday 8/27 through Sunday 8/29 with all offers to be in by 2pm Monday 8/30. Seller will review all offers at 5pm Monday 8/30. COME LIVE UNDER OUR SUN in Sun City Center w/ Active Adult living & state of the art fitness center, indoor Olympic lap pool, resistance pool & outdoor pool. Softball, Pickle ball, tennis, Arts/crafts, model train, woodworking, lawn bowling, dancing & 200+ clubs & activities. Club Renaissance & 72 holes of golf under separate optional membership available! Conveniently located to everyday living & to Tampa, Sarasota, St. Petersburg, Tampa International Airport, sporting events, beaches, theaters, shopping, dining & more!
Location
State FL
County Hillsborough
Community Sun City Center Unit 32B
Zoning PD-MU
Rooms
Other Rooms Den/Library/Office, Florida Room, Inside Utility
Interior
Interior Features Cathedral Ceiling(s), Ceiling Fans(s), Eat-in Kitchen, High Ceilings, Master Bedroom Main Floor, Open Floorplan, Solid Wood Cabinets, Split Bedroom, Stone Counters, Vaulted Ceiling(s), Walk-In Closet(s), Window Treatments
Heating Central, Electric
Cooling Central Air
Flooring Carpet, Ceramic Tile, Hardwood
Furnishings Turnkey
Fireplace false
Appliance Built-In Oven, Convection Oven, Cooktop, Dishwasher, Disposal, Dryer, Electric Water Heater, Ice Maker, Kitchen Reverse Osmosis System, Microwave, Range Hood, Refrigerator, Washer, Water Filtration System, Water Softener
Laundry Inside, Laundry Room
Exterior
Exterior Feature Irrigation System, Rain Gutters, Sidewalk, Sliding Doors
Garage Driveway, Garage Door Opener, Garage Faces Side
Garage Spaces 2.0
Pool Child Safety Fence, Deck, Heated, In Ground, Lighting, Salt Water, Screen Enclosure, Solar Heat
Community Features Association Recreation - Owned, Buyer Approval Required, Fitness Center, Golf Carts OK, Golf, Pool, Tennis Courts
Utilities Available Cable Available, Electricity Connected, Sewer Connected, Underground Utilities, Water Connected
Amenities Available Clubhouse, Fitness Center, Golf Course, Pickleball Court(s), Pool, Recreation Facilities, Sauna, Shuffleboard Court, Spa/Hot Tub, Tennis Court(s)
Waterfront true
Waterfront Description Pond
View Y/N 1
View Golf Course, Pool, Water
Roof Type Tile
Porch Screened
Parking Type Driveway, Garage Door Opener, Garage Faces Side
Attached Garage true
Garage true
Private Pool Yes
Building
Lot Description In County, Level, On Golf Course, Sidewalk, Unincorporated
Entry Level One
Foundation Slab
Lot Size Range 1/4 to less than 1/2
Sewer Public Sewer
Water Canal/Lake For Irrigation, Public
Architectural Style Florida
Structure Type Block,Stucco
New Construction false
Construction Status No Contingency
Others
Pets Allowed Yes
HOA Fee Include Pool,Recreational Facilities
Senior Community Yes
Ownership Fee Simple
Monthly Total Fees $29
Acceptable Financing Cash, Conventional, VA Loan
Membership Fee Required Required
Listing Terms Cash, Conventional, VA Loan
Special Listing Condition None
Read Less

© 2024 My Florida Regional MLS DBA Stellar MLS. All Rights Reserved.
Bought with FLORIDA EXECUTIVE REALTY
Learn More About LPT Realty





