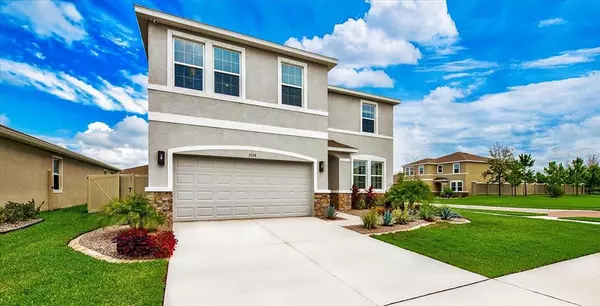For more information regarding the value of a property, please contact us for a free consultation.
5134 JACKEL CHASE DR Wimauma, FL 33598
Want to know what your home might be worth? Contact us for a FREE valuation!

Our team is ready to help you sell your home for the highest possible price ASAP
Key Details
Sold Price $400,000
Property Type Single Family Home
Sub Type Single Family Residence
Listing Status Sold
Purchase Type For Sale
Square Footage 2,738 sqft
Price per Sqft $146
Subdivision Forest Brooke Ph 2B & 2C
MLS Listing ID T3315790
Sold Date 10/08/21
Bedrooms 4
Full Baths 3
HOA Fees $71/qua
HOA Y/N Yes
Year Built 2020
Annual Tax Amount $4,381
Lot Size 7,840 Sqft
Acres 0.18
Lot Dimensions 71.37x111.96
Property Description
Shows like a MODEL home!! Located in the sought-after SouthShore Bay Community! The LAGOON IS CALLING YOUR NAME!!! NO WAITING for your new home to be built. This BEAUTIFUL 4 bedroom 3 bath with a FLEX room (can use as a den) home has been well taken care of. LIKE NEW (1-year-old) home is available NOW!! LUXURY and COMFORT all in one home! One of the guest bedrooms is DOWNSTAIRS with a FULL BATH close by. Driving up you will notice this home sits on a LARGE CORNER LOT with picturesque landscaping. From the moment you walk in you feel like you are in an interior design showroom. The sellers have taken METICULOUS care of this home. NEW laminate flooring (carpet only in bedrooms), lovely kitchen backsplash, granite countertops throughout, large kitchen island, water softener/purification osmosis system, a FULLY FENCED backyard, plus designer LIGHT FIXTURES! There is plenty of room to entertain in this home! The community offers a resort-style CRYSTAL CLEAR LAGOON with a swim-up bar and restaurant, dog parks, and more! ENDLESS FUN! Centrally, located to I-75, grocery stores, state parks, mountain bike trails, and rivers! Cable and Internet are included in the fees. Call TODAY to see this magnificent home!
Location
State FL
County Hillsborough
Community Forest Brooke Ph 2B & 2C
Zoning PD
Rooms
Other Rooms Bonus Room, Den/Library/Office, Loft
Interior
Interior Features Ceiling Fans(s), Eat-in Kitchen, High Ceilings, Living Room/Dining Room Combo, Dormitorio Principal Arriba, Open Floorplan, Walk-In Closet(s)
Heating Central
Cooling Central Air
Flooring Carpet, Laminate, Tile
Furnishings Unfurnished
Fireplace false
Appliance Cooktop, Dishwasher, Disposal, Dryer, Electric Water Heater, Ice Maker, Microwave, Refrigerator, Washer, Water Purifier, Water Softener
Laundry Laundry Room, Upper Level
Exterior
Exterior Feature Hurricane Shutters, Irrigation System, Lighting, Sidewalk, Sliding Doors
Garage Driveway, Garage Door Opener
Garage Spaces 2.0
Fence Vinyl
Community Features Gated, Golf Carts OK, Park, Pool, Sidewalks
Utilities Available BB/HS Internet Available, Cable Connected, Electricity Connected, Phone Available, Public, Sewer Connected, Water Connected
Amenities Available Cable TV, Gated
Waterfront false
Roof Type Shingle
Porch Patio, Rear Porch
Attached Garage true
Garage true
Private Pool No
Building
Lot Description Corner Lot, Sidewalk
Story 2
Entry Level Two
Foundation Slab
Lot Size Range 0 to less than 1/4
Builder Name D R HORTON
Sewer Public Sewer
Water Public
Structure Type Stucco
New Construction false
Schools
Elementary Schools Reddick Elementary School
Middle Schools Shields-Hb
High Schools Lennard-Hb
Others
Pets Allowed Yes
HOA Fee Include Cable TV,Internet
Senior Community No
Ownership Fee Simple
Monthly Total Fees $71
Acceptable Financing Cash, Conventional
Membership Fee Required Required
Listing Terms Cash, Conventional
Special Listing Condition None
Read Less

© 2024 My Florida Regional MLS DBA Stellar MLS. All Rights Reserved.
Bought with ALIGN RIGHT REALTY SOUTH SHORE
Learn More About LPT Realty





