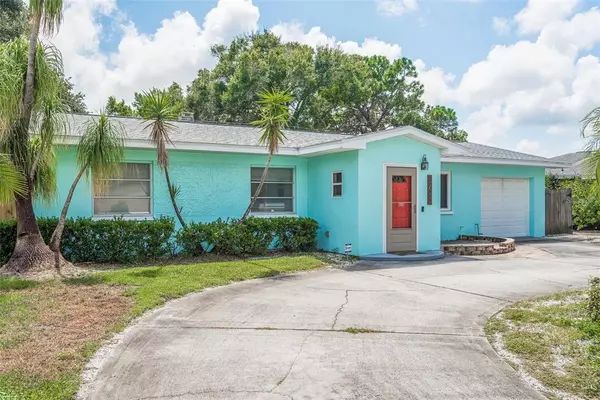For more information regarding the value of a property, please contact us for a free consultation.
2643 MORNINGSIDE DR Clearwater, FL 33759
Want to know what your home might be worth? Contact us for a FREE valuation!

Our team is ready to help you sell your home for the highest possible price ASAP
Key Details
Sold Price $311,000
Property Type Single Family Home
Sub Type Single Family Residence
Listing Status Sold
Purchase Type For Sale
Square Footage 1,156 sqft
Price per Sqft $269
Subdivision Carlton Terrace
MLS Listing ID U8135909
Sold Date 10/12/21
Bedrooms 3
Full Baths 1
Half Baths 1
HOA Y/N No
Year Built 1957
Annual Tax Amount $2,498
Lot Size 8,712 Sqft
Acres 0.2
Lot Dimensions 70x125
Property Description
WOW!!!! -- Behold this charming, Key West-inspired 3-bedroom, 1.5-bath home situated just minutes from top-ranked beaches. Prepare to be impressed the moment you pull-up to the CIRCLE driveway. A bright, coastal color scheme greets you upon entrance! Take off your shoes and hang your jacket in the dedicated "mudroom" space - a great functional space for families to store strollers, umbrellas, etc! The open concept living allows for the light and bright living room to flow right into the dining space and updated kitchen, which features attractive cabinetry and stainless steel appliances! A set of french doors just off of the dining space leads to a screened in lanai with a view of your MASSIVE fenced-in backyard! The storage shed conveys, perfect for lawn and garden tools! Just down the hallway from the living spaces, you'll find all three spacious bedrooms, including the master, which features french doors leading to your backyard retreat! The shared full bath has been updated and features an ivory vanity and tiled shower! But that's not all -- live within MINUTES of nearby restaurants, shops and recreational options! Additionally, enjoy the benefit of quick access to US-19, perfect for commuters! Be sure to make your appointment today! This coastal oasis won’t last long!
Location
State FL
County Pinellas
Community Carlton Terrace
Zoning R-3
Interior
Interior Features Living Room/Dining Room Combo, Open Floorplan
Heating Central
Cooling Central Air
Flooring Terrazzo, Tile
Fireplace false
Appliance Dishwasher, Dryer, Microwave, Range, Refrigerator, Washer
Exterior
Exterior Feature Fence
Garage Spaces 1.0
Utilities Available Public
Waterfront false
Roof Type Shingle
Attached Garage true
Garage true
Private Pool No
Building
Story 1
Entry Level One
Foundation Slab
Lot Size Range 0 to less than 1/4
Sewer Private Sewer
Water Public
Structure Type Block
New Construction false
Others
Senior Community No
Ownership Fee Simple
Acceptable Financing Cash, Conventional, FHA, VA Loan
Listing Terms Cash, Conventional, FHA, VA Loan
Special Listing Condition None
Read Less

© 2024 My Florida Regional MLS DBA Stellar MLS. All Rights Reserved.
Bought with FUTURE HOME REALTY INC
Learn More About LPT Realty





