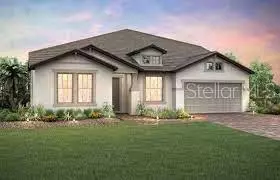For more information regarding the value of a property, please contact us for a free consultation.
9563 IBIS GROVE BLVD Wesley Chapel, FL 33545
Want to know what your home might be worth? Contact us for a FREE valuation!

Our team is ready to help you sell your home for the highest possible price ASAP
Key Details
Sold Price $534,320
Property Type Single Family Home
Sub Type Single Family Residence
Listing Status Sold
Purchase Type For Sale
Square Footage 2,835 sqft
Price per Sqft $188
Subdivision Epperson North Vlg C-1
MLS Listing ID J936121
Sold Date 10/04/21
Bedrooms 4
Full Baths 2
Half Baths 1
HOA Y/N No
Year Built 2021
Annual Tax Amount $365
Lot Size 7,840 Sqft
Acres 0.18
Property Description
NEW CONSTRUCTION in Wesley Chapel are in the highly desirable Crystal Lagoon community, Epperson Ranch. A one-of-a-kind, community, residents will enjoy splashing around in the 7.5-acre Crystal Lagoon, surrounded by its own white sandy beaches. For families seeking room to grow, the Dockside stands out. Flex rooms conjure up possibilities. A large Drop Zone opens to a seamlessly connected kitchen, gathering area and dining room. The extra garage bay allows for a third car or ample storage. This customized Dockside plan boasts 4 bedrooms, 2 1/2 bathrooms, a den/library and a 3-car tandem garage. Upgraded features include Super Owners Suite package, sliding pocket doors in Gathering Room & Owners Suite and built-in appliances in Kitchen.
Location
State FL
County Pasco
Community Epperson North Vlg C-1
Zoning MPUD
Rooms
Other Rooms Den/Library/Office, Family Room, Formal Dining Room Separate, Inside Utility
Interior
Interior Features Ceiling Fans(s), Eat-in Kitchen, High Ceilings, Master Bedroom Main Floor, Open Floorplan, Solid Wood Cabinets, Split Bedroom, Stone Counters, Tray Ceiling(s), Walk-In Closet(s)
Heating Central
Cooling Central Air
Flooring Carpet, Ceramic Tile
Furnishings Unfurnished
Fireplace false
Appliance Convection Oven, Cooktop, Dishwasher, Disposal, Electric Water Heater, Exhaust Fan, Ice Maker, Microwave, Range
Laundry Inside, Laundry Room
Exterior
Exterior Feature Irrigation System, Sliding Doors
Garage Driveway, Ground Level, Tandem
Garage Spaces 3.0
Community Features Park, Playground, Pool, Sidewalks, Special Community Restrictions
Utilities Available BB/HS Internet Available, Public
Amenities Available Park, Playground, Pool
Waterfront false
View Y/N 1
View Trees/Woods, Water
Roof Type Shingle
Porch Porch, Rear Porch
Parking Type Driveway, Ground Level, Tandem
Attached Garage true
Garage true
Private Pool No
Building
Lot Description Conservation Area, Level, Paved
Entry Level One
Foundation Slab
Lot Size Range 0 to less than 1/4
Builder Name Pulte Homes
Sewer Public Sewer
Water Public
Architectural Style Contemporary, Craftsman
Structure Type Concrete
New Construction true
Others
Senior Community No
Ownership Fee Simple
Acceptable Financing Conventional
Membership Fee Required None
Listing Terms Conventional
Special Listing Condition None
Read Less

© 2024 My Florida Regional MLS DBA Stellar MLS. All Rights Reserved.
Bought with FUTURE HOME REALTY INC
Learn More About LPT Realty




