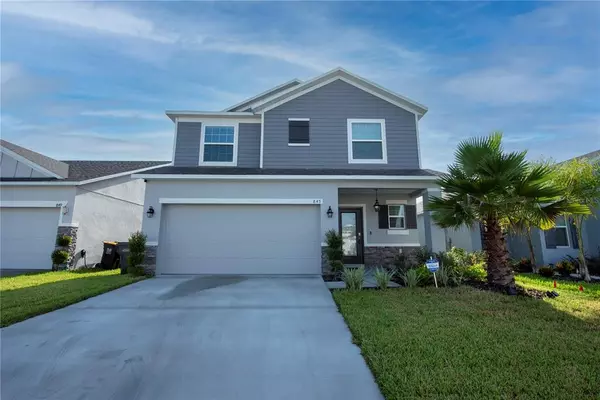For more information regarding the value of a property, please contact us for a free consultation.
845 BOCAVISTA CT Davenport, FL 33896
Want to know what your home might be worth? Contact us for a FREE valuation!

Our team is ready to help you sell your home for the highest possible price ASAP
Key Details
Sold Price $363,000
Property Type Single Family Home
Sub Type Single Family Residence
Listing Status Sold
Purchase Type For Sale
Square Footage 2,072 sqft
Price per Sqft $175
Subdivision Vistamar Villages
MLS Listing ID O5971045
Sold Date 10/18/21
Bedrooms 4
Full Baths 2
Half Baths 1
Construction Status Appraisal,Financing,Inspections
HOA Fees $45/ann
HOA Y/N Yes
Year Built 2021
Annual Tax Amount $277
Lot Size 4,791 Sqft
Acres 0.11
Property Description
ALMOST NEW - year 2021 - GORGEOUS, ELEGANT AND SPACIOUS 2 story Home, with 4 BEDROOM and 2.5 BATHROOM !!! WITH TONS OF UPGRADES, ALMOST LIKE A MODEL HOME…
Located in an amazing new community that features a pool and a gazebo WITH NO CDD AND A LOW HOA, LESS THAN $600 A YEAR. This home offers impeccable style with an upgraded elevation with Stone Accent. Beautiful layout, in the main level, has an open floor plan with a spacious set up for entertaining and a kitchen extended island, walk-in pantry all open to the gathering room. The upgraded kitchen has BlackStainless Steel Appliances, wood kitchen cabinets, and Quartz countertops, the home features tiles throughout the main living area and carpet only in the bedrooms. The home has installed speakers in the living room and a water treatment system for the house…
This home is located within minutes of Disney, restaurants, and multiple major highways. Great Opportunity, so don't delay in scheduling your tour in this beautiful home in Davenport, FL today!
Location
State FL
County Polk
Community Vistamar Villages
Interior
Interior Features Ceiling Fans(s), Kitchen/Family Room Combo, Master Bedroom Main Floor, Open Floorplan, Solid Surface Counters, Solid Wood Cabinets, Stone Counters, Thermostat, Walk-In Closet(s)
Heating Central
Cooling Central Air
Flooring Carpet, Ceramic Tile
Fireplace false
Appliance Dishwasher, Disposal, Electric Water Heater, Microwave, Range, Refrigerator, Washer, Water Purifier
Exterior
Exterior Feature Lighting, Sliding Doors, Sprinkler Metered
Garage Spaces 2.0
Utilities Available Cable Available, Electricity Connected, Sewer Connected, Sprinkler Meter, Water Connected
Amenities Available Clubhouse, Pool
Waterfront false
Roof Type Shingle
Attached Garage true
Garage true
Private Pool No
Building
Entry Level Two
Foundation Slab
Lot Size Range 0 to less than 1/4
Builder Name MARONDA HOMES
Sewer Public Sewer
Water Public
Structure Type Block,Stucco
New Construction true
Construction Status Appraisal,Financing,Inspections
Schools
Elementary Schools Loughman Oaks Elem
Middle Schools Boone Middle
High Schools Ridge Community Senior High
Others
Pets Allowed Yes
Senior Community No
Ownership Fee Simple
Monthly Total Fees $45
Acceptable Financing Cash, Conventional, FHA, USDA Loan, VA Loan
Membership Fee Required Required
Listing Terms Cash, Conventional, FHA, USDA Loan, VA Loan
Special Listing Condition None
Read Less

© 2024 My Florida Regional MLS DBA Stellar MLS. All Rights Reserved.
Bought with G WORLD PROPERTIES
Learn More About LPT Realty





