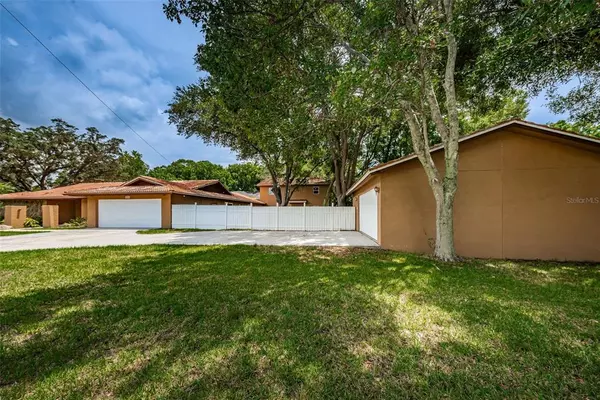For more information regarding the value of a property, please contact us for a free consultation.
13416 102ND AVE Largo, FL 33774
Want to know what your home might be worth? Contact us for a FREE valuation!

Our team is ready to help you sell your home for the highest possible price ASAP
Key Details
Sold Price $697,000
Property Type Single Family Home
Sub Type Single Family Residence
Listing Status Sold
Purchase Type For Sale
Square Footage 4,018 sqft
Price per Sqft $173
Subdivision Alston Heights
MLS Listing ID U8129448
Sold Date 11/02/21
Bedrooms 5
Full Baths 3
Construction Status Financing,Inspections
HOA Y/N No
Year Built 1978
Annual Tax Amount $6,348
Lot Size 0.500 Acres
Acres 0.5
Lot Dimensions 83x134
Property Description
A CAR ENTHUSIASTS DREAM HOME ON HALF AN ACRE!
Options galore! Have you been searching for a home for multi-generational use or just simply need more space? Well, look no
further as this will check all of your boxes. Situated on a half an acre corner lot in sought after school zones, this home offers just
over 4,000 square feet of living space with a 5 BR 3 BA split floor plan, a large downstairs game room plus additional upstairs
den/office that could double as a 6th bedroom. The space continues outside with a pool, large lanai, two fully fenced yards, two
oversized driveways, an additional 2,000SF of garage space featuring 3 separate garages with parking for 7+ cars or storage for your RV, boat,
home gym, workshop, music studio and more...the options are unlimited! Located high and dry within minutes to Gulf Beaches, the
Pinellas Trail, shopping and restaurants, this is the space you have been looking for in the location you love!
Location
State FL
County Pinellas
Community Alston Heights
Zoning R-2
Rooms
Other Rooms Bonus Room, Den/Library/Office, Formal Dining Room Separate, Formal Living Room Separate, Inside Utility
Interior
Interior Features Ceiling Fans(s), Kitchen/Family Room Combo, Master Bedroom Main Floor, Solid Surface Counters, Solid Wood Cabinets, Split Bedroom, Walk-In Closet(s)
Heating Central
Cooling Central Air
Flooring Carpet, Ceramic Tile, Tile, Tile
Fireplace false
Appliance Dishwasher, Dryer, Washer
Laundry Inside, Laundry Room
Exterior
Exterior Feature Fence, French Doors, Rain Gutters, Sidewalk, Sliding Doors, Storage
Garage Boat, Driveway, Garage Door Opener, Off Street, Oversized, Parking Pad, RV Garage, Split Garage, Workshop in Garage
Garage Spaces 7.0
Fence Vinyl
Pool Gunite, In Ground, Outside Bath Access
Utilities Available Cable Available, Electricity Connected, Phone Available, Sewer Connected, Water Connected
Waterfront false
View Pool
Roof Type Tile
Porch Deck
Parking Type Boat, Driveway, Garage Door Opener, Off Street, Oversized, Parking Pad, RV Garage, Split Garage, Workshop in Garage
Attached Garage true
Garage true
Private Pool Yes
Building
Lot Description Corner Lot, In County, Level, Near Public Transit, Oversized Lot, Paved
Entry Level Two
Foundation Slab
Lot Size Range 1/2 to less than 1
Sewer Public Sewer
Water Public
Architectural Style Custom
Structure Type Stucco,Wood Frame
New Construction false
Construction Status Financing,Inspections
Schools
Elementary Schools Oakhurst Elementary-Pn
Middle Schools Seminole Middle-Pn
High Schools Seminole High-Pn
Others
Pets Allowed Yes
Senior Community No
Ownership Fee Simple
Acceptable Financing Cash, Conventional
Listing Terms Cash, Conventional
Special Listing Condition None
Read Less

© 2024 My Florida Regional MLS DBA Stellar MLS. All Rights Reserved.
Bought with RE/MAX ACTION FIRST OF FLORIDA
Learn More About LPT Realty





