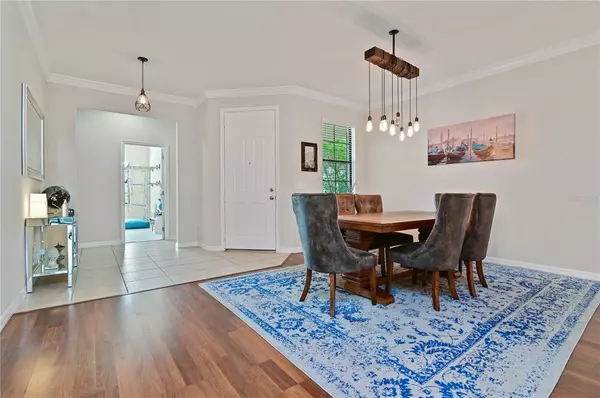For more information regarding the value of a property, please contact us for a free consultation.
1954 ASHFIELD ST Orlando, FL 32825
Want to know what your home might be worth? Contact us for a FREE valuation!

Our team is ready to help you sell your home for the highest possible price ASAP
Key Details
Sold Price $503,500
Property Type Single Family Home
Sub Type Single Family Residence
Listing Status Sold
Purchase Type For Sale
Square Footage 3,021 sqft
Price per Sqft $166
Subdivision Savina Park
MLS Listing ID O5973313
Sold Date 10/29/21
Bedrooms 4
Full Baths 3
Construction Status Financing,Inspections
HOA Fees $30
HOA Y/N Yes
Year Built 2014
Annual Tax Amount $4,339
Lot Size 5,662 Sqft
Acres 0.13
Property Description
Hurry before it's gone! This is a beautifully cared for 4-bedroom 3-bath, office/flex space, loft/bonus room home that overlooks a peaceful serene pond and conservation area. (no rear neighbors!) Popular floor plan with ample space! Downstairs is a formal dining room with gorgeous lighting, the great room/living room is open and large ....perfect for entertaining, breakfast nook overlooking the pond, there is a very nice sized room with lots of sunlight that can be used as an office/den/playroom/or workout room, a large bedroom and full bath that makes it an ideal set up for house guests/live in parents. Upstairs you'll find a large primary bedroom with a stunning view overlooking the pond along with two walk-in closets, two other adorable bedrooms, a full bath, large laundry room, large bonus room/loft area that is great for a game room/media room/or play room along with plenty of storage upstairs. In the other bedroom's you'll find built in custom closets perfect for staying organized as well as additional organizational storage in the AC closet. The home is complete with laminate flooring, updated light fixtures, updated ceiling fans,and is pre-wired for floating TVs. The screened patio is ideal to enjoy your morning coffee while relaxing and taking in the views or enjoying the amazing sunsets. Enjoy this quiet intimate neighborhood and being minutes to the 408 and 417 expressway. This is a central location and easy to get anywhere! Please schedule your showing today to see this desirable floor plan. You will feel the love in the home.
Location
State FL
County Orange
Community Savina Park
Zoning P-D
Rooms
Other Rooms Bonus Room, Breakfast Room Separate, Den/Library/Office, Family Room, Formal Dining Room Separate, Inside Utility, Loft
Interior
Interior Features Ceiling Fans(s), Dormitorio Principal Arriba, Open Floorplan, Solid Surface Counters, Solid Wood Cabinets, Split Bedroom, Stone Counters, Thermostat, Walk-In Closet(s), Window Treatments
Heating Central
Cooling Central Air
Flooring Carpet, Laminate, Tile
Fireplace false
Appliance Built-In Oven, Cooktop, Dishwasher, Disposal, Dryer, Electric Water Heater, Ice Maker, Microwave, Range, Refrigerator, Trash Compactor, Washer
Laundry Inside, Laundry Room, Upper Level
Exterior
Exterior Feature Irrigation System, Sidewalk
Garage Spaces 2.0
Community Features Deed Restrictions, Playground, Sidewalks
Utilities Available BB/HS Internet Available, Cable Available, Cable Connected, Public, Sewer Available
Amenities Available Playground
Waterfront false
View Trees/Woods, Water
Roof Type Shingle
Porch Covered, Patio, Screened
Attached Garage true
Garage true
Private Pool No
Building
Lot Description Conservation Area, Level, Sidewalk, Street Dead-End
Story 2
Entry Level Two
Foundation Slab
Lot Size Range 0 to less than 1/4
Builder Name Surrey Homes
Sewer Public Sewer
Water Public
Architectural Style Contemporary
Structure Type Block,Stucco
New Construction false
Construction Status Financing,Inspections
Others
Pets Allowed Yes
Senior Community No
Ownership Fee Simple
Monthly Total Fees $61
Acceptable Financing Cash, Conventional, FHA, VA Loan
Membership Fee Required Required
Listing Terms Cash, Conventional, FHA, VA Loan
Special Listing Condition None
Read Less

© 2024 My Florida Regional MLS DBA Stellar MLS. All Rights Reserved.
Bought with COMPASS FLORIDA, LLC
Learn More About LPT Realty





