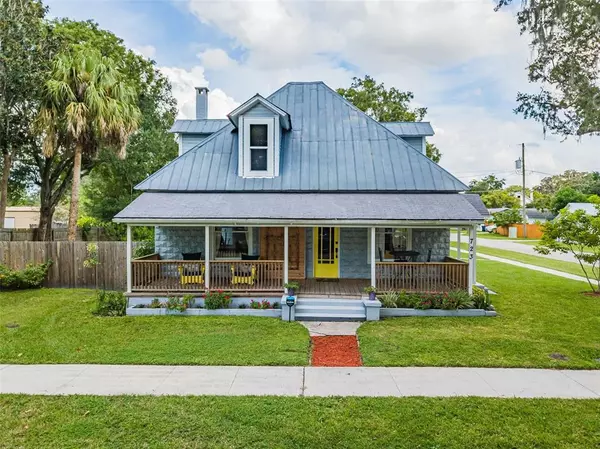For more information regarding the value of a property, please contact us for a free consultation.
723 NEW YORK AVE Saint Cloud, FL 34769
Want to know what your home might be worth? Contact us for a FREE valuation!

Our team is ready to help you sell your home for the highest possible price ASAP
Key Details
Sold Price $341,000
Property Type Single Family Home
Sub Type Single Family Residence
Listing Status Sold
Purchase Type For Sale
Square Footage 2,154 sqft
Price per Sqft $158
Subdivision St Cloud
MLS Listing ID S5057498
Sold Date 12/15/21
Bedrooms 3
Full Baths 2
Construction Status Appraisal,Inspections
HOA Y/N No
Year Built 1930
Annual Tax Amount $2,836
Lot Size 0.340 Acres
Acres 0.34
Property Description
BACK ON THE MARKET! Situated right in the heart of beautiful St. Cloud, Florida. This 3-bedroom, 2-bathroom home sits on over 1/3 acre corner lot and is packed with bonuses and custom upgrades, making it the perfect blend of historic home and modern residence! This home was built in 1930 and is in better shape than ever: great structural bones, updated flooring and windows, and tons of custom-built features; not only that, but it's in a prime location! Here, you're walking distance from historic downtown St. Cloud, which is full of great spots for entertainment, dining, and shopping. As you approach the home, you'll notice the sheer size of this over 1/3-acre lot, and of course the gorgeous 1930's architecture. You have street access from two sides, the front façade on one, and a double-wide gate on the other, perfect for large vehicles and RVs! On the front side we have a large shaded porch for outdoor seating and entertainment. Stepping inside we are greeted with a spacious open-concept living room and formal dining room (Note the beautiful beveled-edge laminate flooring throughout the home). The living room features a unique custom-built brick fireplace with two mantles; these are both functional fireplaces with a chimney outlet. Near this we have a more casual dining nook that sits just off the kitchen, complete with a stylized chandelier. The kitchen is a gourmet setup, equipped with all you could need and more: ample space on the quartz countertops, lots of storage, modern stainless-steel appliances, a boil faucet over the stove, and an inset fridge and pantry closet with even more storage! Off the kitchen to the right we have our first full bath and bedroom. The bathroom has a converted laundry closet with stacking machines to save space; this bathroom is also beautifully remodeled with subway tiles, waterfall sink and glass-door shower. The bedroom has a spacious floor plan with carpet flooring and lots of natural light. The second bedroom is next to this one, with comparable space and storage! Next is of course your master suite, which is so large, it occupies the full second floor! But before we head up there, let's take a look at another custom feature on the staircase. You will notice a small door above the stairs; this is a custom-built attic space with 150sqft of storage. Now let's head upstairs to your beautiful master bedroom, which features attic-style walls, windows on all sides with inset-viewing nooks, tons of floor space and natural light, as well as an enormous walk-in closet with crawlspace access for even more storage! The attached master bath is completely custom-built, with a unique shower and tub combination, stylish tile backsplashes, twin vanities and lots of storage space. Headed back downstairs is your personal outdoor oasis. This backyard is THE perfect Florida backyard, with its expansive lawn, complete fence enclosure, TWO power-connected sheds, massive shaded lanai with its own bar, paved sun space, even its own swing hanging from one of the majestic Florida oak trees! You simply cannot fail to find everything you want in this backyard! You will love living in the heart of St. Cloud: top-rated schools, hospitals, parks, shopping centers, golf courses, and so much more. Schedule you showing today!
Location
State FL
County Osceola
Community St Cloud
Zoning SR2
Interior
Interior Features Ceiling Fans(s), Open Floorplan, Walk-In Closet(s)
Heating Central
Cooling Central Air
Flooring Carpet, Laminate, Tile
Fireplaces Type Family Room, Living Room, Wood Burning
Fireplace true
Appliance Convection Oven, Dishwasher, Disposal, Dryer, Microwave, Range, Refrigerator, Washer
Exterior
Exterior Feature Fence, French Doors, Sidewalk
Garage On Street
Utilities Available Public
Waterfront false
Roof Type Metal,Shingle
Porch Covered, Front Porch, Rear Porch
Garage false
Private Pool No
Building
Lot Description Corner Lot
Entry Level Two
Foundation Crawlspace
Lot Size Range 1/4 to less than 1/2
Sewer Public Sewer
Water Public
Architectural Style Historic
Structure Type Block,Vinyl Siding,Wood Frame
New Construction false
Construction Status Appraisal,Inspections
Others
Senior Community No
Ownership Fee Simple
Acceptable Financing Cash, Conventional, FHA, VA Loan
Listing Terms Cash, Conventional, FHA, VA Loan
Special Listing Condition None
Read Less

© 2024 My Florida Regional MLS DBA Stellar MLS. All Rights Reserved.
Bought with DALTON WADE INC
Learn More About LPT Realty





