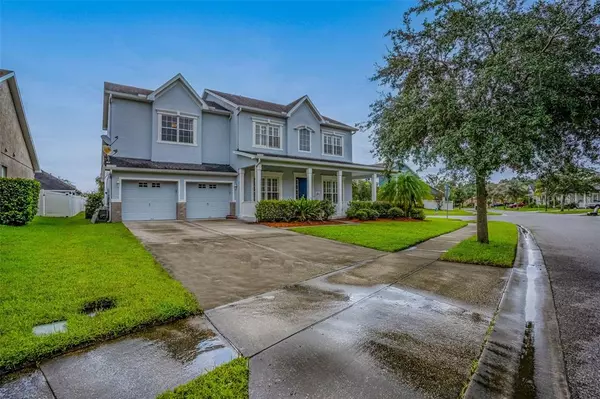For more information regarding the value of a property, please contact us for a free consultation.
4361 ATWOOD DR Orlando, FL 32828
Want to know what your home might be worth? Contact us for a FREE valuation!

Our team is ready to help you sell your home for the highest possible price ASAP
Key Details
Sold Price $650,000
Property Type Single Family Home
Sub Type Single Family Residence
Listing Status Sold
Purchase Type For Sale
Square Footage 3,685 sqft
Price per Sqft $176
Subdivision Emerald Estates
MLS Listing ID O5973275
Sold Date 12/28/21
Bedrooms 4
Full Baths 4
Construction Status Appraisal,Financing,Inspections
HOA Fees $137/qua
HOA Y/N Yes
Year Built 2006
Annual Tax Amount $3,802
Lot Size 10,890 Sqft
Acres 0.25
Property Description
Beautiful 4 Bedroom, 4 Bath pool home in Avalon Park South. This 2 story home is on a corner lot and has a lot of curb appeal with mature landscaping and a front columned wrap around porch next to a 2 car garage. You enter into the foyer and have French doors leading to a space that could be an office. Opposite is the dining room accented by columns. The living room features a tray ceiling and leads to a butler's pantry. There is a spacious Family room next to the Kitchen with plenty of wall space and a volume ceiling. The Kitchen has new appliances: fridge, microwave & range. There are 42" cabinets & granite countertops. Adjacent to the kitchen is a breakfast nook. Additionally, there is a laundry room with a hook-up for washer & dryer, a small cabinet and a sink. Also downstairs are 2 - 1/2 Baths; a pool bath & a guest bath. There is an Owner's suite on the first floor. This room is large with a tray ceiling and sliders to the lanai / pool area. Off the bedroom is a walk-in closet with bureaus and shelving for plenty of storage. The en suite bath has separate sinks and a vanity as well as a garden tub and large walk-in shower. Downstairs rooms are tile or wood laminate. Sliders from the family room, breakfast nook & primary bedroom lead to a long lanai. The lanai / pool area have pavers & fans. The pool is a large Greco style with waterfall accent and is caged.
A wrought iron lined staircase brings you to a split. On one side there is a Bonus room (office, playroom or gym). On the other is the secondary owner's suite and 2 other bedrooms connected by a jack & jill bath. Bedrooms are carpeted or wood laminate.
Avalon Park South Village offers a Fabulous Clubhouse, Fitness Center, Resort Style Pool w/ Waterfall, Basketball/ Tennis/ Pickleball/ Racquetball Courts, Sand Volleyball & Playground. Avalon also features a Splash Pad, Community Pools, Gated Playground w/ Bathrooms, Jogging/Biking Trails, Dog Park & Football/Soccer/Baseball Fields. Zoned in Top Rated Schools. Downtown Avalon has Shops, Restaurants & Professional Services. Located in East Orlando near 528, 417 & 408 toll roads, Waterford Lakes Town Center, UCF, Medical City, Lake Nona, East Coast beaches & Major Attractions. Basic Cable and Internet Included in HOA dues with Spectrum.
Location
State FL
County Orange
Community Emerald Estates
Zoning P-D
Interior
Interior Features Ceiling Fans(s)
Heating Central
Cooling Central Air
Flooring Carpet, Laminate, Tile
Fireplace false
Appliance Dishwasher, Microwave, Range, Refrigerator
Exterior
Exterior Feature Sidewalk
Garage Spaces 2.0
Utilities Available BB/HS Internet Available, Cable Available, Electricity Connected, Phone Available, Sewer Connected, Water Connected
Waterfront false
Roof Type Shingle
Attached Garage true
Garage true
Private Pool Yes
Building
Story 2
Entry Level Two
Foundation Slab
Lot Size Range 1/4 to less than 1/2
Sewer Public Sewer
Water Public
Structure Type Block,Concrete,Stucco
New Construction false
Construction Status Appraisal,Financing,Inspections
Schools
Elementary Schools Avalon Elem
Middle Schools Avalon Middle
High Schools Timber Creek High
Others
Pets Allowed Yes
Senior Community No
Ownership Fee Simple
Monthly Total Fees $137
Acceptable Financing Cash, Conventional, FHA, VA Loan
Membership Fee Required Required
Listing Terms Cash, Conventional, FHA, VA Loan
Special Listing Condition None
Read Less

© 2024 My Florida Regional MLS DBA Stellar MLS. All Rights Reserved.
Bought with EXP REALTY LLC
Learn More About LPT Realty





