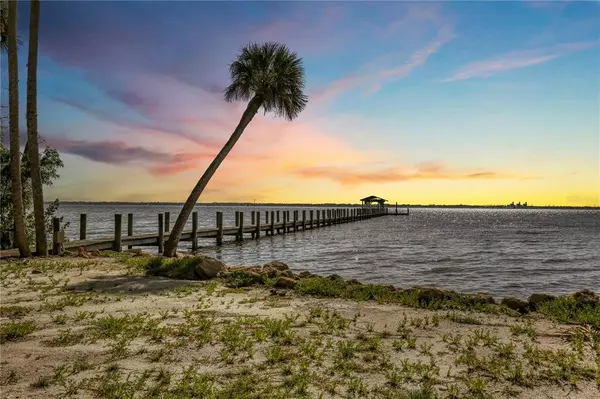For more information regarding the value of a property, please contact us for a free consultation.
6007 N TROPICAL TRL Merritt Island, FL 32953
Want to know what your home might be worth? Contact us for a FREE valuation!

Our team is ready to help you sell your home for the highest possible price ASAP
Key Details
Sold Price $1,500,000
Property Type Single Family Home
Sub Type Single Family Residence
Listing Status Sold
Purchase Type For Sale
Square Footage 6,112 sqft
Price per Sqft $245
Subdivision --
MLS Listing ID O5941022
Sold Date 01/06/22
Bedrooms 4
Full Baths 6
Half Baths 1
Construction Status No Contingency
HOA Y/N No
Originating Board Stellar MLS
Year Built 1991
Annual Tax Amount $7,758
Lot Size 7.060 Acres
Acres 7.06
Property Description
RARE 7+ acre Gated Waterfront Estate: 4 bedrooms, 6 1/2 baths, 6,112 sq ft of living area, 400' of river frontage, a 400' dock with boat lift on Indian River. Master suite features private balcony overlooking Indian River Lagoon (perfect for viewing the breathtaking sunsets), sitting area, walk-in closets, jetted tub, corner walk-in shower & bidet. Gourmet kitchen is a chef's dream with 3 ovens, gas range, granite counters, custom oak cabinets & spacious walk-in pantry large enough to hold an upright freezer and 2nd refrigerator. Massive Rec/Media Room has full-size wet bar, home theater system, custom built-ins and full bath. 4 car garage plus workshop. Oversized screened pool with in-ground hot tub that will accommodate up to 12 people & lanai with wet bar. Zoned Agricultural with fruit trees & irrigation system throughout property – bring your horses!
Location
State FL
County Brevard
Community --
Zoning AU
Rooms
Other Rooms Bonus Room, Den/Library/Office, Formal Dining Room Separate, Inside Utility, Media Room
Interior
Interior Features Built-in Features, Cathedral Ceiling(s), Ceiling Fans(s), Eat-in Kitchen, High Ceilings, Vaulted Ceiling(s), Walk-In Closet(s), Wet Bar
Heating Electric
Cooling Central Air
Flooring Carpet, Tile, Travertine, Wood
Fireplaces Type Living Room, Wood Burning
Furnishings Unfurnished
Fireplace true
Appliance Built-In Oven, Dishwasher, Microwave, Range, Refrigerator
Laundry Inside, Laundry Chute, Laundry Room
Exterior
Exterior Feature Balcony, Irrigation System
Garage Circular Driveway, Driveway, Garage Door Opener, Garage Faces Side, Workshop in Garage
Garage Spaces 4.0
Pool In Ground, Screen Enclosure
Utilities Available Electricity Connected, Water Connected
Waterfront true
Waterfront Description River Front
View Y/N 1
Water Access 1
Water Access Desc River
View Pool, Trees/Woods, Water
Roof Type Tile
Porch Covered, Screened
Attached Garage true
Garage true
Private Pool Yes
Building
Lot Description In County, Pasture, Unincorporated, Zoned for Horses
Story 2
Entry Level Two
Foundation Slab
Lot Size Range 5 to less than 10
Sewer Septic Tank
Water Public
Structure Type Stucco, Wood Frame
New Construction false
Construction Status No Contingency
Others
Senior Community No
Ownership Fee Simple
Acceptable Financing Cash, Conventional
Listing Terms Cash, Conventional
Special Listing Condition None
Read Less

© 2024 My Florida Regional MLS DBA Stellar MLS. All Rights Reserved.
Bought with STELLAR NON-MEMBER OFFICE
Learn More About LPT Realty





