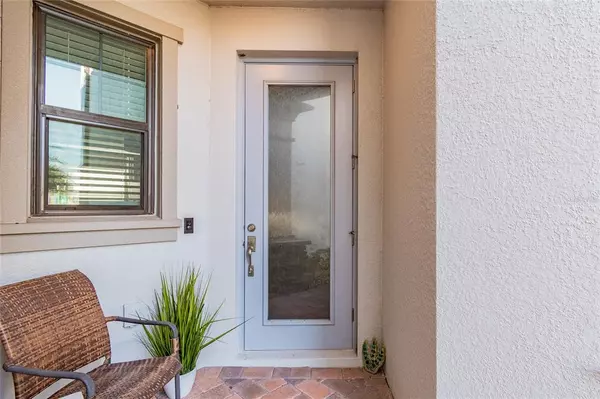For more information regarding the value of a property, please contact us for a free consultation.
5150 SAN MARTINO DR Wesley Chapel, FL 33543
Want to know what your home might be worth? Contact us for a FREE valuation!

Our team is ready to help you sell your home for the highest possible price ASAP
Key Details
Sold Price $380,000
Property Type Townhouse
Sub Type Townhouse
Listing Status Sold
Purchase Type For Sale
Square Footage 1,827 sqft
Price per Sqft $207
Subdivision Estancia
MLS Listing ID T3343698
Sold Date 01/13/22
Bedrooms 3
Full Baths 2
Half Baths 1
Construction Status Inspections
HOA Fees $187/mo
HOA Y/N Yes
Year Built 2019
Annual Tax Amount $5,377
Lot Size 2,178 Sqft
Acres 0.05
Property Description
Move-in ready Sofia model fully upgraded. Offering open-concept living on the main floor with great room and casual dining area adjoined to the kitchen, featuring a large quartz island and private screened-in patio with private conservation in your backyard. The upstairs features three bedrooms, two full baths and a loft. The primary suite features an attached bath with dual countertops, a large walk-in closet and an oversized tile shower. The inviting kitchen features Silverstone Calacatta Gold Quartz countertops, 42-inch Brisbane Alpine overlay cabinetry with crown molding, light rail with satin nickel hardware, stainless steel GE® appliances and 12-by-24 Briar Grove Bayfront wood-plank flooring throughout the first floor. Additional features include Somfy remote-controlled blinds on the first floor, decorative wainscoting downstairs and throughout the stairway. Enjoy the Estancia lifestyle with resort-style amenities at the exclusive club at Estancia featuring a 7,000-square-foot clubhouse, including a zero-entry pool, heated junior Olympic-sized pool, two-story tower slide, an elegant club room, meeting rooms, state-of-the-art fitness center, tennis courts, walking trails, community park and more.
Location
State FL
County Pasco
Community Estancia
Zoning MPUD
Interior
Interior Features Ceiling Fans(s), Thermostat, Walk-In Closet(s), Window Treatments
Heating Central
Cooling Central Air
Flooring Carpet, Hardwood, Tile
Fireplace false
Appliance Dishwasher, Disposal, Dryer, Microwave, Range, Refrigerator, Tankless Water Heater, Washer
Laundry Laundry Room
Exterior
Exterior Feature Rain Gutters, Sliding Doors
Garage Driveway, Garage Door Opener, Guest
Garage Spaces 2.0
Community Features Association Recreation - Owned, Deed Restrictions, Fitness Center, Playground, Pool, Sidewalks, Tennis Courts
Utilities Available BB/HS Internet Available, Cable Available, Electricity Connected, Public, Street Lights, Underground Utilities
Amenities Available Tennis Court(s)
Waterfront false
Roof Type Shingle
Parking Type Driveway, Garage Door Opener, Guest
Attached Garage true
Garage true
Private Pool No
Building
Lot Description Conservation Area
Entry Level Two
Foundation Slab
Lot Size Range 0 to less than 1/4
Sewer Public Sewer
Water Public
Structure Type Block,Stucco
New Construction false
Construction Status Inspections
Schools
Elementary Schools Wiregrass Elementary
Middle Schools John Long Middle-Po
High Schools Wiregrass Ranch High-Po
Others
Pets Allowed Yes
HOA Fee Include Pool,Maintenance Structure,Maintenance Grounds,Pool
Senior Community No
Ownership Fee Simple
Monthly Total Fees $252
Acceptable Financing Cash, Conventional, FHA, VA Loan
Membership Fee Required Required
Listing Terms Cash, Conventional, FHA, VA Loan
Special Listing Condition None
Read Less

© 2024 My Florida Regional MLS DBA Stellar MLS. All Rights Reserved.
Bought with VERTICA REALTY LLC
Learn More About LPT Realty





