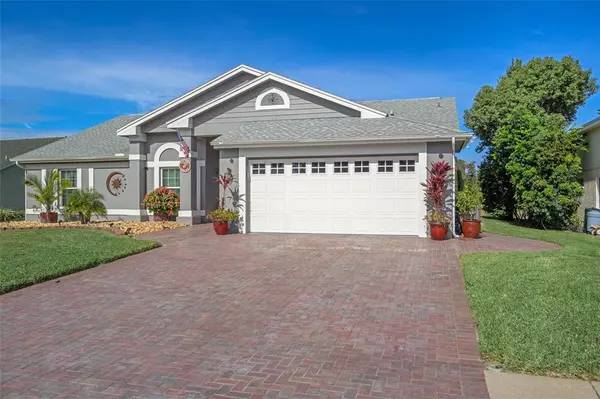For more information regarding the value of a property, please contact us for a free consultation.
8441 DANBURY LN Hudson, FL 34667
Want to know what your home might be worth? Contact us for a FREE valuation!

Our team is ready to help you sell your home for the highest possible price ASAP
Key Details
Sold Price $425,000
Property Type Single Family Home
Sub Type Single Family Residence
Listing Status Sold
Purchase Type For Sale
Square Footage 1,906 sqft
Price per Sqft $222
Subdivision The Estates
MLS Listing ID W7840034
Sold Date 01/14/22
Bedrooms 3
Full Baths 2
Half Baths 1
HOA Fees $146/qua
HOA Y/N Yes
Year Built 1989
Annual Tax Amount $2,205
Lot Size 8,276 Sqft
Acres 0.19
Property Description
So many updates and improvements but I will do my best to describe! This beautifully painted and UPDATED 3 bedroom, 2.5 bath, 2 car garage pool home is located in the beautiful and highly sought after Estates of Beacon Woods Community. This UPDATED and meticulously maintained home with a wonderful OPEN FLOOR Plan has a gorgeous and well appointed kitchen with plenty of cabinet space ,granite counter tops, new stainless steal appliances in 2019, a large breakfast area which is open to the great room making this the ideal place for any cook to entertain family, friends and out of town guests. This home has also been updated with hurricane windows and doors and a newly added SALT WATER HEATED POOL and POOL CAGE, (in 2020) with brick pavers and a generous covered area as well, providing a wonderful space to enjoy all the best Florida has to offer. A generous master bedroom with walk in closet with an spa like Ensuite master bath with jetted tub, double sinks and large walk in shower. The other 2 bedrooms are generous in size too with ample closet space. With no rear neighbors you will appreciate and enjoy the privacy, tranquility and wildlife this incredible home has to offer. Manicured landscaping, with new sod, on sides and back, new sprinkler system in 2020, sprinkler well with new well pump in 2020, a widened paver driveway, freshly painted outside this property has exceptional curb appeal. A new back up generator was purchased in 2020 and will run the entire home including the AC. Roof was replaced in 2012 and A/C in 2019. The list goes on and on. This very special home is near schools, shopping, restaurants, hospital, beaches & is only a 45 minute drive to the airport. Schedule your appointment today to see this truly AMAZING home before it is gone.
Location
State FL
County Pasco
Community The Estates
Zoning PUD
Interior
Interior Features Ceiling Fans(s), High Ceilings, Living Room/Dining Room Combo, Master Bedroom Main Floor, Open Floorplan, Solid Wood Cabinets, Stone Counters, Thermostat, Walk-In Closet(s)
Heating Heat Pump
Cooling Central Air
Flooring Laminate, Tile
Fireplace false
Appliance Dishwasher, Disposal, Dryer, Electric Water Heater, Microwave, Range, Refrigerator, Washer, Water Softener, Whole House R.O. System
Laundry Inside, Laundry Room
Exterior
Exterior Feature Irrigation System, Rain Gutters, Sidewalk, Sliding Doors
Garage Spaces 2.0
Pool Fiberglass, Heated, In Ground, Lighting, Salt Water, Screen Enclosure
Community Features Deed Restrictions, Fitness Center, Golf Carts OK, Pool, Sidewalks, Tennis Courts
Utilities Available Cable Available, Electricity Connected, Phone Available, Public, Sewer Connected, Sprinkler Well, Street Lights, Water Connected
Amenities Available Cable TV, Clubhouse, Fitness Center, Pool, Recreation Facilities, Tennis Court(s)
Waterfront false
View Trees/Woods
Roof Type Shingle
Attached Garage true
Garage true
Private Pool Yes
Building
Lot Description Near Golf Course, Sidewalk, Paved
Entry Level One
Foundation Slab
Lot Size Range 0 to less than 1/4
Sewer Public Sewer
Water Public, Well
Architectural Style Florida
Structure Type Block,Stucco
New Construction false
Others
Pets Allowed Yes
HOA Fee Include Cable TV,Internet
Senior Community No
Ownership Fee Simple
Monthly Total Fees $146
Acceptable Financing Cash, Conventional, FHA, VA Loan
Membership Fee Required Required
Listing Terms Cash, Conventional, FHA, VA Loan
Num of Pet 2
Special Listing Condition None
Read Less

© 2024 My Florida Regional MLS DBA Stellar MLS. All Rights Reserved.
Bought with CENTURY 21 BEGGINS
Learn More About LPT Realty





