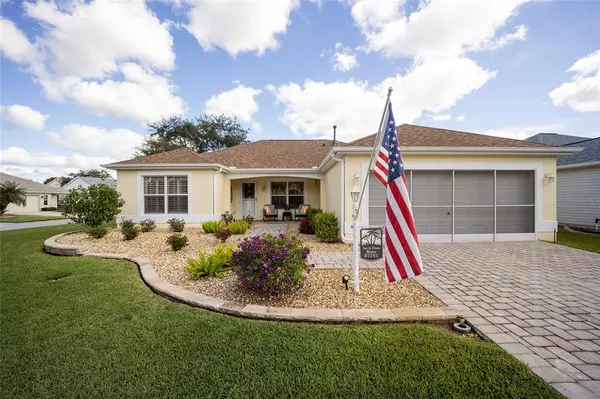For more information regarding the value of a property, please contact us for a free consultation.
16839 SE 77TH NORTHRIDGE CT The Villages, FL 32162
Want to know what your home might be worth? Contact us for a FREE valuation!

Our team is ready to help you sell your home for the highest possible price ASAP
Key Details
Sold Price $399,000
Property Type Single Family Home
Sub Type Single Family Residence
Listing Status Sold
Purchase Type For Sale
Square Footage 1,539 sqft
Price per Sqft $259
Subdivision The Villages
MLS Listing ID G5048517
Sold Date 01/31/22
Bedrooms 3
Full Baths 2
Construction Status Inspections
HOA Y/N No
Originating Board Stellar MLS
Year Built 2004
Annual Tax Amount $2,116
Lot Size 6,534 Sqft
Acres 0.15
Lot Dimensions 73X90
Property Description
WOW! SHOWS LIKE A MODEL! This IMMACULATE, TOTALLY UPGRADED, 3/2 CBS MAPLE/AZALEA MODEL, SITUATED IN THE DESIRABLE VILLAGE OF CALUMET GROVE, IS ABSOLUTELY STUNNING INSIDE & OUT! CORNER LOT! NEW ROOF! FRESHLY PAINTED EXTERIOR, PAVER DRIVEWAY/WALKWAY, COVERED FRONT PORCH, GARAGE SCREEN DOOR & UPDATED LANDSCAPING complete the OUTSIDE! STEP INSIDE and you will CONTINUE TO BE MESMERIZED with EVERYTHING THIS HOME HAS TO OFFER! ALL ROOMS HAVE BEEN UPGRADED - NO MATTER WHICH WAY YOU TURN! AGAIN, FRESHLY PAINTED INTERIOR, POPCORN REMOVED & the FLOORING REPLACED with the SAME LUXURY VINYL PLANKING THROUGHOUT. The KITCHEN features REFACED, WHITE CABINETRY, RECONFIGURED ISLAND with BREAKFAST BAR, QUARTZ COUNTERTOPS, PENDANT LIGHTS & SS APPLIANCES. PLANTATION SHUTTERS cover the WINDOWS. THE BASE TRIM has been UPGRADED to 4" height. CROWN MOULDING completes the ELEGANCE OF the LIVING AREAS. A POCKET DOOR leads to the 2 GUEST BEDROOMS - the rear room is currently used as a DEN. Both rooms have LARGE CLOSETS! The MASTER SUITE, on the opposite side of the home, features a WALK-IN CLOSET and ENSUITE BATH with TILED SHOWER, QUARTZ COUNTERTOP, MAKE-UP AREA & large LINEN CLOSET. A CUSTOM PANTRY UNIT has been installed in the LAUNDRY ROOM! The FLORIDA ROOM, along with it's 2 WALKOUTS to BIRDCAGES on either end serves as a WONDERFUL AREA to ENJOY as a FAMILY ROOM, TV ROOM, OUTDOOR CONVERSATION PIT and OUTDOOR DINING! EXTRA LIGHTING & SHELVING added to the GARAGE! The ROOF was replaced in 5/2021, the HVAC in 2014! BUT, WAIT, THERE IS EVEN MORE - CONTACT ME TODAY TO MAKE AN APPOINTMENT TO SEE FOR YOURSELF & FOR A LIST OF ALL THE UPGRADES! This home is CONVENIENTLY LOCATED CLOSE TO THE MULBERRY SHOPPING PLAZA, VA CLINIC, DOCTOR & PROFESSIONAL OFFICES, RECREATIONAL FACILITIES AND LOPEZ CHAMPIONSHIP GOLF! It's situated very close to the CALUMET NEIGHBORHOOD POOL, POST OFFICE and just steps to the NEW 1ST RESPONDERS RECREATIONAL CENTER COMPLEX (under construction). DON'T LET THIS ONE GET AWAY! CALL TODAY TO SET UP AN APPOINTMENT TO VIEW! Note: Square footage information is taken from the Public Record and is deemed reliable, but not guaranteed. Room dimensions are approximate: buyer to verify. Tax line reflects ad-valorem property taxes only. BOND BALANCE is $3,236.63. Annual bond assessment is $440.10. Maintenance Assessment is $547.53/year. Fire Dept. $199.91/year. Room Feature: Linen Closet In Bath (Primary Bedroom).
Location
State FL
County Marion
Community The Villages
Zoning PUD
Interior
Interior Features Ceiling Fans(s), Crown Molding, Living Room/Dining Room Combo, Primary Bedroom Main Floor, Open Floorplan, Skylight(s), Solid Surface Counters, Split Bedroom, Thermostat, Vaulted Ceiling(s), Walk-In Closet(s)
Heating Natural Gas
Cooling Central Air
Flooring Vinyl
Furnishings Unfurnished
Fireplace false
Appliance Dishwasher, Disposal, Dryer, Gas Water Heater, Microwave, Range, Refrigerator, Washer
Laundry Inside, Laundry Room
Exterior
Exterior Feature Irrigation System, Rain Gutters, Sliding Doors
Garage Driveway, Garage Door Opener
Garage Spaces 2.0
Community Features Deed Restrictions, Fitness Center, Golf Carts OK, Golf, Pool, Tennis Courts
Utilities Available Cable Connected, Electricity Connected, Fire Hydrant, Natural Gas Connected, Phone Available, Public, Sewer Connected, Street Lights, Underground Utilities, Water Connected
Amenities Available Fitness Center, Golf Course, Pool, Recreation Facilities, Security, Shuffleboard Court, Tennis Court(s)
Waterfront false
Roof Type Shingle
Porch Covered, Front Porch
Attached Garage true
Garage true
Private Pool No
Building
Lot Description Corner Lot
Story 1
Entry Level One
Foundation Slab
Lot Size Range 0 to less than 1/4
Sewer Public Sewer
Water Public
Structure Type Block,Stucco
New Construction false
Construction Status Inspections
Others
Pets Allowed Yes
HOA Fee Include Pool,Recreational Facilities
Senior Community Yes
Ownership Fee Simple
Monthly Total Fees $164
Acceptable Financing Cash, Conventional, FHA, VA Loan
Membership Fee Required None
Listing Terms Cash, Conventional, FHA, VA Loan
Num of Pet 2
Special Listing Condition None
Read Less

© 2024 My Florida Regional MLS DBA Stellar MLS. All Rights Reserved.
Bought with REALTY EXECUTIVES IN THE VILLA
Learn More About LPT Realty





