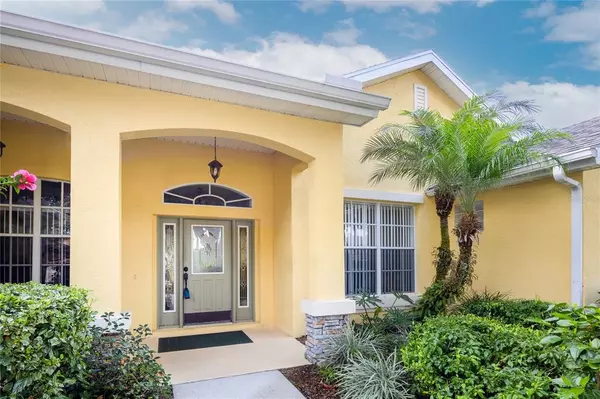For more information regarding the value of a property, please contact us for a free consultation.
3037 SUTTON WOODS DR Plant City, FL 33566
Want to know what your home might be worth? Contact us for a FREE valuation!

Our team is ready to help you sell your home for the highest possible price ASAP
Key Details
Sold Price $445,000
Property Type Single Family Home
Sub Type Single Family Residence
Listing Status Sold
Purchase Type For Sale
Square Footage 2,120 sqft
Price per Sqft $209
Subdivision Walden Lake Unit 23
MLS Listing ID T3345214
Sold Date 02/10/22
Bedrooms 3
Full Baths 2
Construction Status Appraisal,Financing,Inspections
HOA Fees $27
HOA Y/N Yes
Year Built 1998
Annual Tax Amount $2,900
Lot Size 0.520 Acres
Acres 0.52
Lot Dimensions 90x251
Property Description
Half acre lot in the desirable Sutton Woods neighborhood of Walden Lake. Open floor plan features living/dining, island kitchen and nook, large master with garden tub and shower, his and hers vanities/closets. French door lead to office/study or 4th bedroom. Ready for family fun! Large under roof lanai, pool and incredible wooded back yard. Roof replaced in 2017, newer A/C and water heater. Enjoy the miles of walking trails, lakefront park/playground, sports complex and dog park. Original owners have loved this home. You can too! Preview today.
Location
State FL
County Hillsborough
Community Walden Lake Unit 23
Zoning PD
Rooms
Other Rooms Inside Utility
Interior
Interior Features Ceiling Fans(s), Coffered Ceiling(s), In Wall Pest System, Open Floorplan, Pest Guard System, Solid Wood Cabinets, Split Bedroom, Walk-In Closet(s)
Heating Central, Electric
Cooling Central Air
Flooring Carpet, Ceramic Tile, Laminate
Fireplace false
Appliance Dishwasher, Disposal, Microwave, Range, Refrigerator, Water Softener, Whole House R.O. System
Laundry Laundry Room
Exterior
Exterior Feature Irrigation System, Outdoor Grill, Rain Gutters, Sprinkler Metered
Garage Driveway, Garage Door Opener
Garage Spaces 2.0
Pool Gunite, Screen Enclosure
Community Features Deed Restrictions, Gated
Utilities Available BB/HS Internet Available, Cable Available, Public, Sprinkler Meter
Amenities Available Gated, Park, Playground, Private Boat Ramp, Trail(s)
Waterfront false
Roof Type Shingle
Porch Covered, Screened
Parking Type Driveway, Garage Door Opener
Attached Garage true
Garage true
Private Pool Yes
Building
Story 1
Entry Level One
Foundation Slab
Lot Size Range 1/2 to less than 1
Sewer Public Sewer
Water Public
Architectural Style Traditional
Structure Type Block
New Construction false
Construction Status Appraisal,Financing,Inspections
Others
Pets Allowed Yes
HOA Fee Include Common Area Taxes,Escrow Reserves Fund,Fidelity Bond,Management
Senior Community No
Ownership Fee Simple
Monthly Total Fees $56
Acceptable Financing Cash, Conventional, VA Loan
Membership Fee Required Required
Listing Terms Cash, Conventional, VA Loan
Special Listing Condition None
Read Less

© 2024 My Florida Regional MLS DBA Stellar MLS. All Rights Reserved.
Bought with CHARLES RUTENBERG REALTY INC
Learn More About LPT Realty





